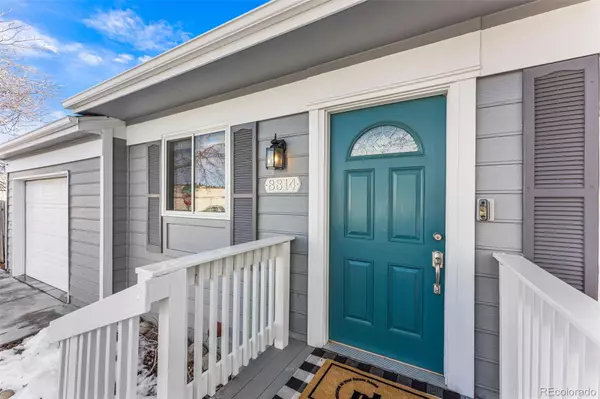$500,000
$500,000
For more information regarding the value of a property, please contact us for a free consultation.
4 Beds
2 Baths
1,609 SqFt
SOLD DATE : 03/06/2024
Key Details
Sold Price $500,000
Property Type Single Family Home
Sub Type Single Family Residence
Listing Status Sold
Purchase Type For Sale
Square Footage 1,609 sqft
Price per Sqft $310
Subdivision Cottonwood
MLS Listing ID 2059608
Sold Date 03/06/24
Style Traditional
Bedrooms 4
Full Baths 2
HOA Y/N No
Abv Grd Liv Area 832
Originating Board recolorado
Year Built 1982
Annual Tax Amount $2,308
Tax Year 2022
Lot Size 5,662 Sqft
Acres 0.13
Property Description
This updated 1980s ranch charmer sits on an oversized corner lot in the established subdivision of Cottonwood. This stunner is totally move-in ready complete with an updated kitchen, finished basement, and a private fenced-in yard. The corner lot allows room for an expanded driveway, and the rest of the front yard is lined by brick planting beds with an inviting front porch entry. Inside the front door, you’ll find an open floor plan with fresh paint, hardwood LVP flooring, and new modernized finishes. The eat-in kitchen features contemporary cabinetry that goes all the way to the ceiling, brand new subway tile backsplash, and tons of natural light. The main floor has two generously-sized bedrooms and a large, updated full bathroom with beautiful custom wallpaper, vintage mirror, and brand new modernized fixtures. The primary bedroom boasts a slider that leads out to a private deck overlooking the backyard. The fenced-in yard extends beyond the attached garage, so there’s plenty of space for your garden this summer. The backyard also includes a big patio for entertaining and a BONUS playhouse for Fido or the little ones. Back inside, the lower level offers two, oversized, additional bedrooms, a huge rec room/office/gym and another full bathroom with a step-in shower. Brand new furnace, AC unit, and water heater! Radon mitigation system and washer/dryer all included. Cottonwood is a wonderful community that has NO HOA and is zoned to A+ schools. You can walk to coffee shops/bars, and you’ll be within 5 mins of numerous shopping & dining options. Hop on E-470 or I-25 in no time at all, with Denver about half an hour from your front door! Schedule your showing today!
Location
State CO
County Douglas
Rooms
Basement Finished, Full
Main Level Bedrooms 2
Interior
Interior Features Ceiling Fan(s), Eat-in Kitchen, Open Floorplan, Pantry, Radon Mitigation System, Smoke Free
Heating Forced Air
Cooling Central Air
Flooring Carpet, Tile, Wood
Fireplace N
Appliance Dishwasher, Disposal, Dryer, Gas Water Heater, Microwave, Oven, Range, Refrigerator, Self Cleaning Oven, Washer
Laundry In Unit
Exterior
Exterior Feature Garden, Gas Valve, Private Yard
Parking Features Dry Walled, Exterior Access Door
Garage Spaces 1.0
Fence Full
Utilities Available Cable Available, Electricity Available
Roof Type Composition
Total Parking Spaces 1
Garage Yes
Building
Lot Description Irrigated, Landscaped, Near Public Transit
Sewer Public Sewer
Water Public
Level or Stories One
Structure Type Frame
Schools
Elementary Schools Pine Grove
Middle Schools Sierra
High Schools Chaparral
School District Douglas Re-1
Others
Senior Community No
Ownership Individual
Acceptable Financing Cash, Conventional, FHA, VA Loan
Listing Terms Cash, Conventional, FHA, VA Loan
Special Listing Condition None
Read Less Info
Want to know what your home might be worth? Contact us for a FREE valuation!

Our team is ready to help you sell your home for the highest possible price ASAP

© 2024 METROLIST, INC., DBA RECOLORADO® – All Rights Reserved
6455 S. Yosemite St., Suite 500 Greenwood Village, CO 80111 USA
Bought with REDESIGNED REALTY






