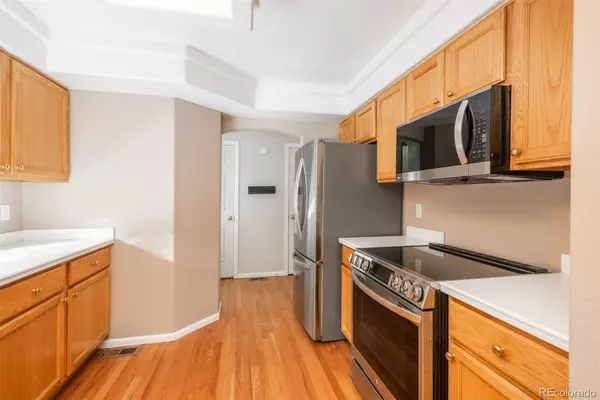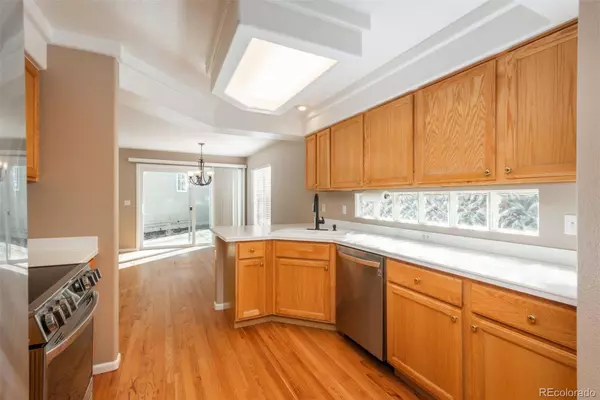$555,000
$555,000
For more information regarding the value of a property, please contact us for a free consultation.
3 Beds
3 Baths
1,613 SqFt
SOLD DATE : 03/08/2024
Key Details
Sold Price $555,000
Property Type Single Family Home
Sub Type Single Family Residence
Listing Status Sold
Purchase Type For Sale
Square Footage 1,613 sqft
Price per Sqft $344
Subdivision Highlands Ranch
MLS Listing ID 8684503
Sold Date 03/08/24
Style Traditional
Bedrooms 3
Full Baths 1
Half Baths 1
Three Quarter Bath 1
Condo Fees $165
HOA Fees $55/qua
HOA Y/N Yes
Originating Board recolorado
Year Built 1997
Annual Tax Amount $3,618
Tax Year 2023
Lot Size 3,920 Sqft
Acres 0.09
Property Description
Low maintenance, patio home style living w/private, fenced backyard- your can create your ideal home! You'll be inspired upon entering this warm and inviting home located in The Villages neighborhood in Westridge. You will find the beautiful slate tile as you enter that adds a sense of Colorado charm. You will love the 3-sided gas fireplace adjacent to the large eating space and the hardwood flooring that leads you through the kitchen. You will be thrilled to discover the new stainless-steel appliances in the kitchen plus the washer and dryer are also included. The neutral finishes throughout makes it for you to easily imagine this space tailored to the way you live. You’ll find 3 bedrooms upstairs and check out the finished basement adding versatile living space ready to customize to your own personal style. This popular floor plan has all the elements you’ve been looking for to create the home you’ve been dreaming of. Great location with easy walking distance to town center with shops, restaurants and easy access to the parks and excellent trail systems. This homeowner currently has a 5% FHA assumable loan *assumability subject to a new buyer being approved by current lender! Contact us for details!
Location
State CO
County Douglas
Rooms
Basement Finished
Interior
Interior Features Ceiling Fan(s), Corian Counters, Radon Mitigation System, Smoke Free
Heating Forced Air, Natural Gas
Cooling Central Air
Flooring Carpet, Tile, Wood
Fireplaces Number 1
Fireplaces Type Gas Log, Living Room
Fireplace Y
Appliance Dishwasher, Disposal, Dryer, Microwave, Range, Refrigerator, Washer
Exterior
Exterior Feature Garden, Private Yard
Garage Concrete
Garage Spaces 2.0
Fence Full
Roof Type Concrete
Parking Type Concrete
Total Parking Spaces 2
Garage Yes
Building
Lot Description Cul-De-Sac, Landscaped, Sprinklers In Front, Sprinklers In Rear
Story Two
Sewer Community Sewer
Water Public
Level or Stories Two
Structure Type Frame,Wood Siding
Schools
Elementary Schools Eldorado
Middle Schools Ranch View
High Schools Thunderridge
School District Douglas Re-1
Others
Senior Community No
Ownership Individual
Acceptable Financing Cash, Conventional, FHA, VA Loan
Listing Terms Cash, Conventional, FHA, VA Loan
Special Listing Condition None
Read Less Info
Want to know what your home might be worth? Contact us for a FREE valuation!

Our team is ready to help you sell your home for the highest possible price ASAP

© 2024 METROLIST, INC., DBA RECOLORADO® – All Rights Reserved
6455 S. Yosemite St., Suite 500 Greenwood Village, CO 80111 USA
Bought with RE/MAX Professionals






