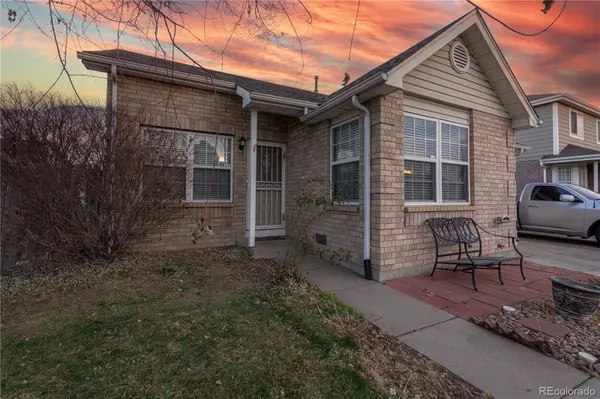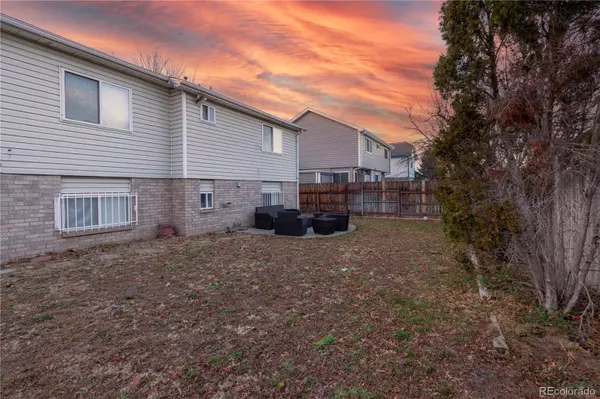$455,000
$450,000
1.1%For more information regarding the value of a property, please contact us for a free consultation.
3 Beds
2 Baths
1,380 SqFt
SOLD DATE : 03/08/2024
Key Details
Sold Price $455,000
Property Type Single Family Home
Sub Type Single Family Residence
Listing Status Sold
Purchase Type For Sale
Square Footage 1,380 sqft
Price per Sqft $329
Subdivision Gateway Village Filing 1
MLS Listing ID 4620674
Sold Date 03/08/24
Style Traditional
Bedrooms 3
Full Baths 2
Condo Fees $80
HOA Fees $6/ann
HOA Y/N Yes
Abv Grd Liv Area 936
Originating Board recolorado
Year Built 1994
Annual Tax Amount $1,840
Tax Year 2022
Lot Size 4,791 Sqft
Acres 0.11
Property Description
Welcome to your dream home! This charming 3 bed/2 bath residence boasts 1,380 sq ft of comfortable living space. The kitchen and bathrooms shine with brand-new countertops, and the kitchen dazzles with its stylish new backsplash. Fresh paint adorns the bathrooms and the exterior, enhancing the home’s curb appeal. The home also includes a 1 car attached garage with additional parking space for 3 to 4 vehicles. Conveniently located just min from multiple highways, shopping centers, movie theaters and downtown Denver rest assure you are centrally located.
Practical upgrades include a recently replaced furnace (2 years ago) and a new water heater (last year), ensuring your comfort and peace of mind. The loft area features new flooring, adding a touch of modernity, and the laundry room is adorned with freshly replaced doors. This meticulously cared-for home is ready to welcome you.
Location
State CO
County Denver
Zoning R-2
Interior
Interior Features Ceiling Fan(s), Eat-in Kitchen, Five Piece Bath, High Ceilings, Pantry, Primary Suite, Smoke Free
Heating Forced Air
Cooling Central Air
Fireplace N
Appliance Disposal, Dryer, Microwave, Range, Refrigerator, Washer
Exterior
Exterior Feature Private Yard, Rain Gutters
Garage Concrete
Garage Spaces 1.0
Fence Full
Roof Type Composition
Total Parking Spaces 1
Garage Yes
Building
Lot Description Landscaped, Level, Near Public Transit, Sprinklers In Front, Sprinklers In Rear
Sewer Public Sewer
Water Public
Level or Stories Tri-Level
Structure Type Brick,Frame,Wood Siding
Schools
Elementary Schools Greenwood
Middle Schools Highline Academy Charter School
High Schools High Tech Ec
School District Denver 1
Others
Senior Community No
Ownership Individual
Acceptable Financing Cash, Conventional, FHA, VA Loan
Listing Terms Cash, Conventional, FHA, VA Loan
Special Listing Condition None
Read Less Info
Want to know what your home might be worth? Contact us for a FREE valuation!

Our team is ready to help you sell your home for the highest possible price ASAP

© 2024 METROLIST, INC., DBA RECOLORADO® – All Rights Reserved
6455 S. Yosemite St., Suite 500 Greenwood Village, CO 80111 USA
Bought with HomeSmart






