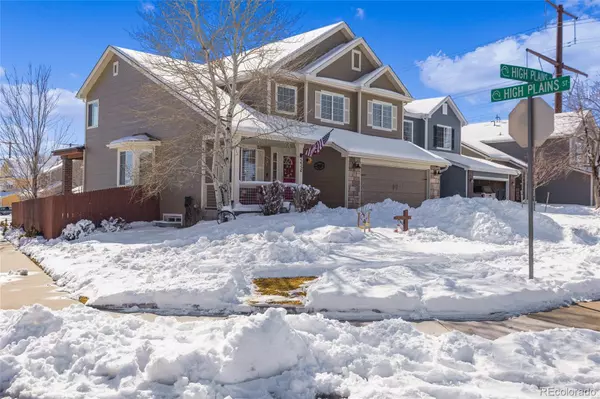$635,000
$635,000
For more information regarding the value of a property, please contact us for a free consultation.
4 Beds
4 Baths
2,824 SqFt
SOLD DATE : 03/15/2024
Key Details
Sold Price $635,000
Property Type Single Family Home
Sub Type Single Family Residence
Listing Status Sold
Purchase Type For Sale
Square Footage 2,824 sqft
Price per Sqft $224
Subdivision Founders Village
MLS Listing ID 9204686
Sold Date 03/15/24
Style Traditional
Bedrooms 4
Full Baths 2
Half Baths 1
Three Quarter Bath 1
Condo Fees $60
HOA Fees $20/qua
HOA Y/N Yes
Abv Grd Liv Area 2,088
Originating Board recolorado
Year Built 2004
Annual Tax Amount $6,905
Tax Year 2023
Lot Size 7,405 Sqft
Acres 0.17
Property Description
Welcome Home To This Beautiful Corner Lot That Sets Perfectly In A Cul-De-Sac Located In Castle Rock*This Home Has Been Fully Updated Top To Bottom*You Will Feel At Home Once You Approach The Inviting Front Covered Patio*Look At This List Of Upgrades...New Furnace, New Central A/C and Hot Water Heater In 2023*New Roof and Gutters In 2023*All New Interior & Exterior Paint In 2023*New Garage Door In 2023*New Built In Cabinetry In Living Room In 2023 That Also Has A Nice Fireplace In The Living Room*All New Kitchen With Granite Counter Tops And Kitchen Island*Black Granite Sink*Stainless LG Appliances*Oak Floors All Refinished*Updated Master Bedroom and Master Bath With New Sliding Barn Door*Walk In Closet*Also Upstairs You Will Find A Huge Loft and 2 Additional Bedrooms With Hand Crafted Shelving In Both Closets*Finished Basement With Additional Bedroom and Bathroom With A Nice Family Room For Those Quiet Family Nights*Large Storage Room and Fully Finished Crawl Space For Even More Storage*Wait Til You Walk Out The Sliding Glass Door Onto The Back Patio and Into The Backyard, You Will Be Already Thinking About Your Evening BBQ's and Gatherings On The Back Patio, Just Wait Til You See It*The Back Patio Is Amazing*This Home Is Close To Open Space And Parks*This Home Is Truly Move In Ready, You Will Not Have To Do Anything*Sprinkler System Both Front and Rear*8x10 Storage Shed*Seller Has Sparred Nothing When Renovating This Home, And The Work Was Done By The Seller*Come See For Yourself*You Will Not Believe What You Are Seeing For A Home At This Price*You Do Not Want To Miss Your Chance*Set Your Showing Today!!
Location
State CO
County Douglas
Rooms
Basement Bath/Stubbed, Crawl Space, Finished, Partial, Unfinished
Interior
Interior Features Breakfast Nook, Built-in Features, Ceiling Fan(s), Eat-in Kitchen, Five Piece Bath, Granite Counters, Kitchen Island, Pantry, Smoke Free, Walk-In Closet(s)
Heating Forced Air
Cooling Air Conditioning-Room
Flooring Carpet, Tile, Wood
Fireplaces Number 1
Fireplaces Type Living Room
Fireplace Y
Appliance Dishwasher, Disposal, Microwave, Oven, Range, Refrigerator
Exterior
Exterior Feature Lighting, Playground, Private Yard, Rain Gutters
Parking Features Concrete
Garage Spaces 2.0
Fence Full, Partial
Utilities Available Cable Available, Electricity Connected, Natural Gas Connected
View City, Mountain(s)
Roof Type Composition
Total Parking Spaces 2
Garage Yes
Building
Lot Description Corner Lot, Cul-De-Sac, Landscaped, Master Planned, Sprinklers In Front, Sprinklers In Rear
Foundation Structural
Sewer Public Sewer
Water Public
Level or Stories Two
Structure Type Frame
Schools
Elementary Schools Flagstone
Middle Schools Mesa
High Schools Douglas County
School District Douglas Re-1
Others
Senior Community No
Ownership Individual
Acceptable Financing Cash, Conventional, FHA, Jumbo, VA Loan
Listing Terms Cash, Conventional, FHA, Jumbo, VA Loan
Special Listing Condition None
Pets Description Cats OK, Dogs OK
Read Less Info
Want to know what your home might be worth? Contact us for a FREE valuation!

Our team is ready to help you sell your home for the highest possible price ASAP

© 2024 METROLIST, INC., DBA RECOLORADO® – All Rights Reserved
6455 S. Yosemite St., Suite 500 Greenwood Village, CO 80111 USA
Bought with Coldwell Banker Realty 18






