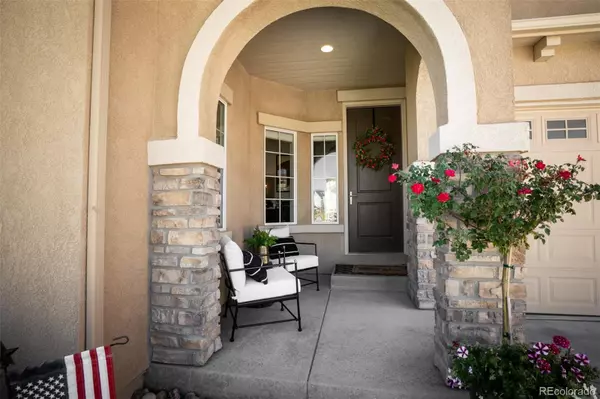$657,000
$675,000
2.7%For more information regarding the value of a property, please contact us for a free consultation.
4 Beds
3 Baths
1,718 SqFt
SOLD DATE : 03/18/2024
Key Details
Sold Price $657,000
Property Type Single Family Home
Sub Type Single Family Residence
Listing Status Sold
Purchase Type For Sale
Square Footage 1,718 sqft
Price per Sqft $382
Subdivision Banning Lewis Ranch
MLS Listing ID 8391711
Sold Date 03/18/24
Bedrooms 4
Full Baths 3
Condo Fees $87
HOA Fees $87/mo
HOA Y/N Yes
Abv Grd Liv Area 1,718
Originating Board recolorado
Year Built 2018
Annual Tax Amount $4,034
Tax Year 2022
Lot Size 7,405 Sqft
Acres 0.17
Property Description
Welcome to this immaculate ranch-style gem nestled in the highly sought-after Banning Lewis Ranch master planned community. Boasting a generous 3436 square feet of living space, this residence offers a spacious and comfortable layout. With four bedrooms and three bathrooms, it's perfect for families or those who love to entertain. The three-car garage provides ample space for vehicles and storage. The open concept design creates a seamless flow between the living areas, making it easy to enjoy gatherings with friends and family. Imagine stepping outside to the serenity of the neighborhood park, providing a picturesque backdrop and a sense of tranquility. This home is beautifully landscaped, enhancing both the curb appeal and overall atmosphere. Updated light fixtures add a touch of modern elegance, creating a warm and inviting ambiance. Whether you're hosting indoors or taking the festivities outside, this property offers endless opportunities for entertainment. The convenience of a main-level master suite adds an extra layer of comfort and functionality. The low-maintenance exterior ensures that you'll have more time to enjoy the amenities offered in this vibrant community. Speaking of which, the Banning Lewis Ranch community offers a wealth of amenities, including a sparkling community pool, tennis courts, and pickleball courts for the sports enthusiasts. Stay fit in the state-of-the-art fitness center, and enjoy gatherings at the clubhouse. the neighborhood features amazing schools, providing an excellent education. Explore the numerous parks and trails, creating opportunities for outdoor adventures. Cool off on warm days at the splash pad, or take part in community events that foster a sense of belonging. This home truly embodies the best of Colorado living, combining comfort, style, and a vibrant community atmosphere. Don't miss out on this opportunity to make it your own!
Location
State CO
County El Paso
Rooms
Basement Finished
Main Level Bedrooms 2
Interior
Heating Forced Air
Cooling Central Air
Fireplace N
Appliance Dishwasher, Disposal, Microwave, Range, Refrigerator
Laundry In Unit
Exterior
Exterior Feature Private Yard, Rain Gutters
Garage Spaces 3.0
Fence Partial
Utilities Available Electricity Connected, Natural Gas Connected
Roof Type Composition
Total Parking Spaces 3
Garage Yes
Building
Lot Description Corner Lot, Irrigated, Landscaped, Master Planned
Foundation Concrete Perimeter
Sewer Public Sewer
Water Public
Level or Stories Two
Structure Type Frame,Stucco
Schools
Elementary Schools Banning Lewis Ranch Academy
Middle Schools Banning Lewis Ranch Academy
High Schools Banning Lewis Ranch Academy
School District District 49
Others
Senior Community No
Ownership Individual
Acceptable Financing Cash, Conventional, FHA, VA Loan
Listing Terms Cash, Conventional, FHA, VA Loan
Special Listing Condition None
Pets Allowed Yes
Read Less Info
Want to know what your home might be worth? Contact us for a FREE valuation!

Our team is ready to help you sell your home for the highest possible price ASAP

© 2024 METROLIST, INC., DBA RECOLORADO® – All Rights Reserved
6455 S. Yosemite St., Suite 500 Greenwood Village, CO 80111 USA
Bought with Fathom Realty Colorado LLC






