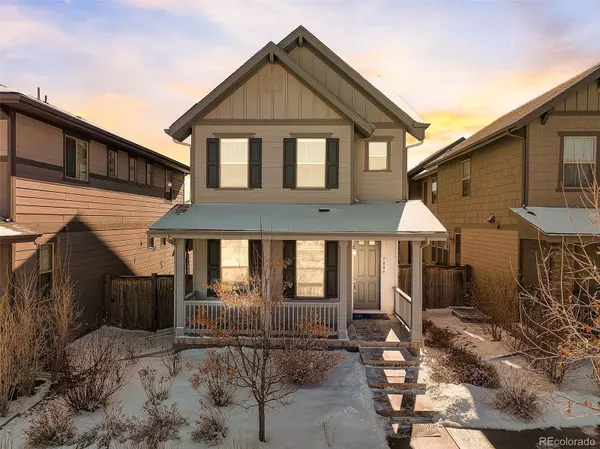$800,000
$799,000
0.1%For more information regarding the value of a property, please contact us for a free consultation.
4 Beds
4 Baths
3,094 SqFt
SOLD DATE : 03/20/2024
Key Details
Sold Price $800,000
Property Type Single Family Home
Sub Type Single Family Residence
Listing Status Sold
Purchase Type For Sale
Square Footage 3,094 sqft
Price per Sqft $258
Subdivision Central Park
MLS Listing ID 9204049
Sold Date 03/20/24
Bedrooms 4
Full Baths 3
Half Baths 1
Condo Fees $46
HOA Fees $46/mo
HOA Y/N Yes
Abv Grd Liv Area 2,155
Originating Board recolorado
Year Built 2017
Annual Tax Amount $6,242
Tax Year 2022
Lot Size 2,613 Sqft
Acres 0.06
Property Description
Experience the luxury of a low-maintenance lifestyle in this stunning home nestled in Central Park's sought-after Beeler Park neighborhood. Say goodbye to snow shoveling and hello to more time enjoying this community's expansive parks, fabulous pools, and other incredible amenities. 5885 Alton St features four bedrooms plus a dedicated office and four generous bathrooms, a rare find at this price point! This lovely property welcomes you with a charming front porch and open space views. Inside, a spacious main-floor office sets the tone for productivity and comfort. The well-appointed kitchen is the heart of the home and features quartz countertops, a custom backsplash, double ovens, and a separate beverage refrigerator. Oversized glass doors from the dining area lead to a private outdoor retreat, perfect for relaxing or entertaining. Upstairs, brand new carpet adorns generously sized bedrooms, including a large primary suite with two walk-in closets. The recently remodeled basement offers a theater/media room with surround sound, a stylish wet bar, a guest room with a full bathroom, and space for a home gym/play area. This remarkable property offers the best value in Beeler Park—don't miss it!
Location
State CO
County Denver
Zoning M-RX-5
Rooms
Basement Full
Interior
Interior Features Built-in Features, Ceiling Fan(s), Eat-in Kitchen, Five Piece Bath, High Ceilings, High Speed Internet, Kitchen Island, Open Floorplan, Pantry, Primary Suite, Quartz Counters, Smoke Free, Sound System, Walk-In Closet(s), Wet Bar
Heating Forced Air, Natural Gas
Cooling Central Air
Flooring Carpet, Tile, Vinyl
Fireplace N
Appliance Bar Fridge, Cooktop, Dishwasher, Disposal, Double Oven, Gas Water Heater, Microwave, Oven, Refrigerator, Self Cleaning Oven
Exterior
Exterior Feature Private Yard, Rain Gutters
Parking Features Concrete, Dry Walled, Insulated Garage, Lighted
Garage Spaces 2.0
Fence Full
Roof Type Composition
Total Parking Spaces 2
Garage Yes
Building
Lot Description Greenbelt, Irrigated, Landscaped, Level, Master Planned, Open Space, Sprinklers In Front
Sewer Public Sewer
Water Public
Level or Stories Two
Structure Type Cement Siding,Frame
Schools
Elementary Schools Inspire
Middle Schools Denver Green
High Schools Northfield
School District Denver 1
Others
Senior Community No
Ownership Individual
Acceptable Financing Cash, Conventional, FHA, VA Loan
Listing Terms Cash, Conventional, FHA, VA Loan
Special Listing Condition None
Read Less Info
Want to know what your home might be worth? Contact us for a FREE valuation!

Our team is ready to help you sell your home for the highest possible price ASAP

© 2024 METROLIST, INC., DBA RECOLORADO® – All Rights Reserved
6455 S. Yosemite St., Suite 500 Greenwood Village, CO 80111 USA
Bought with West and Main Homes Inc






