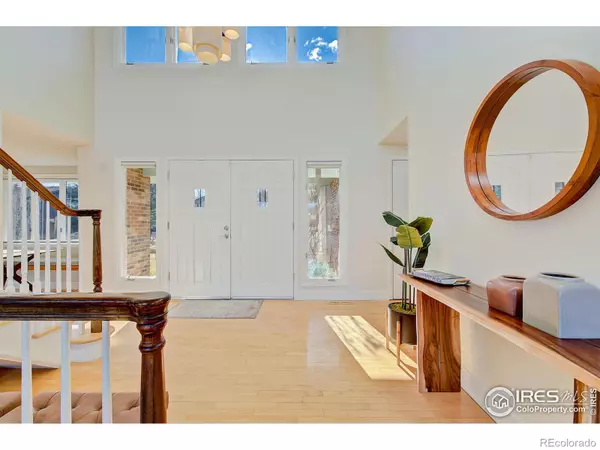$2,200,000
$2,295,000
4.1%For more information regarding the value of a property, please contact us for a free consultation.
5 Beds
5 Baths
4,595 SqFt
SOLD DATE : 03/22/2024
Key Details
Sold Price $2,200,000
Property Type Single Family Home
Sub Type Single Family Residence
Listing Status Sold
Purchase Type For Sale
Square Footage 4,595 sqft
Price per Sqft $478
Subdivision Devils Thumb 6
MLS Listing ID IR992716
Sold Date 03/22/24
Style Contemporary
Bedrooms 5
Full Baths 3
Half Baths 1
Three Quarter Bath 1
Condo Fees $121
HOA Fees $121/mo
HOA Y/N Yes
Abv Grd Liv Area 2,747
Originating Board recolorado
Year Built 1978
Annual Tax Amount $12,344
Tax Year 2022
Lot Size 0.300 Acres
Acres 0.3
Property Description
This is the home you've been waiting for, with a winning combination of unbeatable location, foothills views, easy-flowing floor plan, immaculate condition, desirable school district... tucked in a Devil's Thumb cul-de-sac, steps to gorgeous hiking trails and to renowned Bear Creek Elementary, this home lends itself beautifully to entertaining and family living. As you step through the front door into the expansive foyer, you'll be greeted by an abundance of natural light that floods the vaulted 2-story living room, creating an inviting and airy atmosphere. Some of the many features: main floor primary suite, floor-to-ceiling windows, banquette in kitchen nook, sunken family room off kitchen leading to deck, loft area and three generously sized bedrooms, huge rec room, spacious 5th bedroom, office/zen room, craft room in walkout lower daylight level. Gleaming hardwoods, 2 fireplaces, central vac, 10x12 shed. Entirely remodeled in 2005. Community pool and 6 tennis courts. Experience the magic of foothills views from your own home and create lasting memories in this enchanting residence. Embrace the chance to vacation where you live, surrounded by natural beauty and within close proximity to exceptional schools, hiking trails, and everything South Boulder has to offer!
Location
State CO
County Boulder
Zoning RES
Rooms
Basement Daylight, None, Sump Pump, Walk-Out Access
Main Level Bedrooms 1
Interior
Interior Features Central Vacuum, Eat-in Kitchen, Jack & Jill Bathroom, Kitchen Island, Open Floorplan, Pantry, Smart Thermostat, Vaulted Ceiling(s), Wet Bar
Heating Forced Air
Cooling Attic Fan, Central Air
Flooring Laminate, Wood
Fireplaces Type Gas, Gas Log, Living Room, Primary Bedroom
Fireplace N
Appliance Dishwasher, Disposal, Dryer, Microwave, Oven, Refrigerator, Self Cleaning Oven, Washer
Laundry In Unit
Exterior
Garage Spaces 2.0
Utilities Available Electricity Available, Internet Access (Wired), Natural Gas Available
View Mountain(s)
Roof Type Composition
Total Parking Spaces 2
Garage Yes
Building
Lot Description Cul-De-Sac, Level, Sprinklers In Front
Foundation Slab
Sewer Public Sewer
Water Public
Level or Stories Two
Structure Type Brick,Wood Frame
Schools
Elementary Schools Bear Creek
Middle Schools Southern Hills
High Schools Fairview
School District Boulder Valley Re 2
Others
Ownership Individual
Acceptable Financing Cash, Conventional
Listing Terms Cash, Conventional
Read Less Info
Want to know what your home might be worth? Contact us for a FREE valuation!

Our team is ready to help you sell your home for the highest possible price ASAP

© 2024 METROLIST, INC., DBA RECOLORADO® – All Rights Reserved
6455 S. Yosemite St., Suite 500 Greenwood Village, CO 80111 USA
Bought with Compass - Boulder






