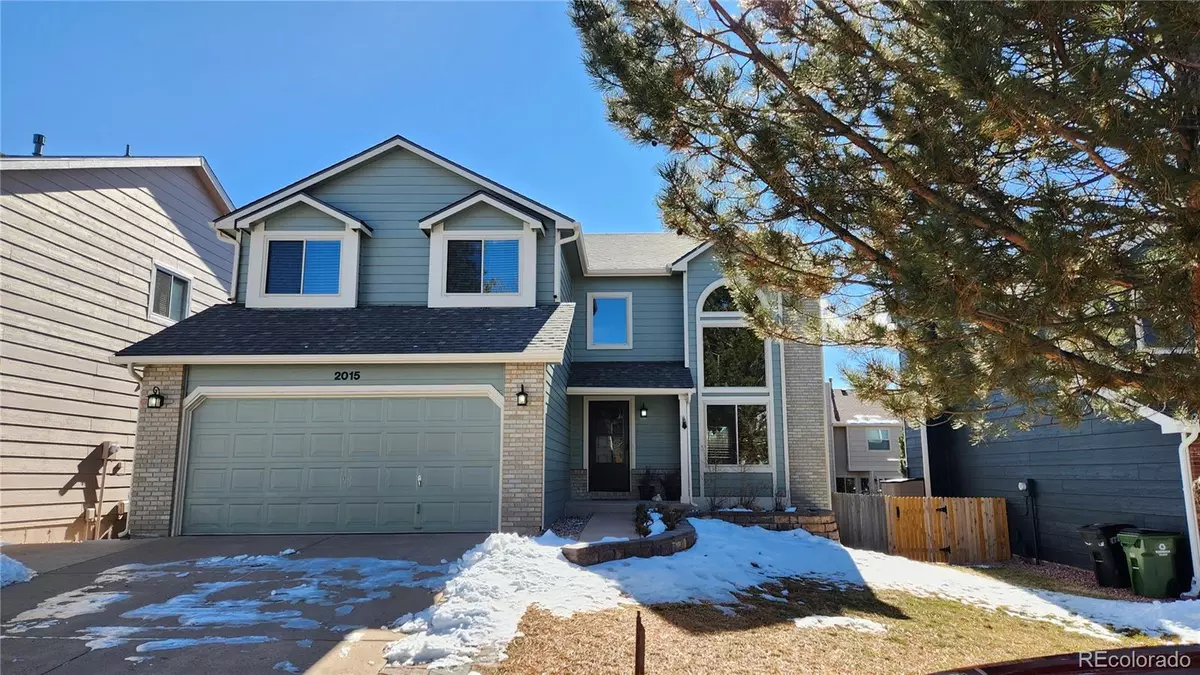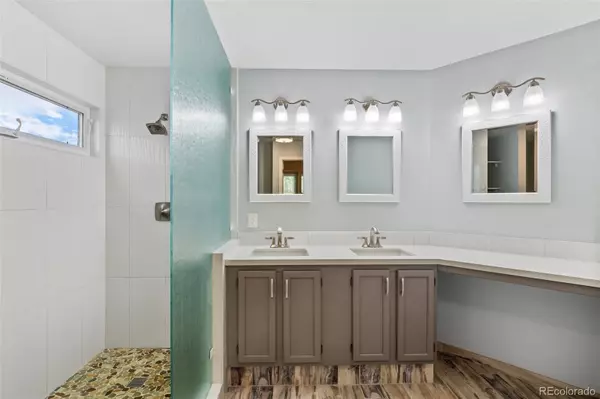$555,000
$569,900
2.6%For more information regarding the value of a property, please contact us for a free consultation.
5 Beds
4 Baths
3,014 SqFt
SOLD DATE : 03/22/2024
Key Details
Sold Price $555,000
Property Type Single Family Home
Sub Type Single Family Residence
Listing Status Sold
Purchase Type For Sale
Square Footage 3,014 sqft
Price per Sqft $184
Subdivision Pinewood
MLS Listing ID 7905555
Sold Date 03/22/24
Bedrooms 5
Full Baths 2
Half Baths 1
Three Quarter Bath 1
HOA Y/N No
Abv Grd Liv Area 2,042
Originating Board recolorado
Year Built 1991
Annual Tax Amount $2,140
Tax Year 2023
Lot Size 5,227 Sqft
Acres 0.12
Property Description
Welcome to your dream home! This stunning 5 bed, 4 bath property is a true gem. The desired Pinewoods neighborhood has easy access to the USAFA, I-25 and shopping. It is also walking distance to The Classical Academy Central Campus. Updates completed in the past few weeks/months include new roof and gutters, new garage door, new exterior paint and deck refinished, hardwood floors refinished. The main floor boasts both a spacious family room and a grand living room with soaring 18ft ceilings, creating an open and airy ambiance. Curl up by the cozy gas fireplace in the living room and enjoy the natural light from the large windows. The kitchen is a chef's delight, featuring sleek granite counters, stainless steel appliances, and an island with a breakfast bar. From here, step out onto the back deck through the kitchen, perfect for entertaining or simply enjoying the beautiful fenced in backyard. Upstairs, you'll find the luxurious master bedroom with vaulted ceilings, creating an inviting and relaxing atmosphere. The modern en suite bathroom offers double sinks, a walk-in shower, and a spacious walk-in closet, providing ample storage space. Additionally, there are two more generous bedrooms upstairs, along with a full bathroom that boasts double sinks, making mornings a breeze. The basement is fully finished and offers a comfortable family room, two more bedrooms, and a laundry space, ensuring plenty of room for everyone. This home truly has it all – ample natural light, a spacious layout, and exquisite finishes throughout.
Location
State CO
County El Paso
Zoning PUD
Rooms
Basement Finished, Partial
Interior
Interior Features Ceiling Fan(s), Five Piece Bath, Granite Counters, High Ceilings, Jack & Jill Bathroom, Kitchen Island, Pantry, Vaulted Ceiling(s), Walk-In Closet(s)
Heating Forced Air, Natural Gas
Cooling Central Air
Flooring Carpet, Tile, Wood
Fireplaces Type Gas, Living Room
Fireplace N
Appliance Dryer, Microwave, Oven, Refrigerator, Washer
Exterior
Utilities Available Cable Available, Electricity Available, Natural Gas Available
Roof Type Architecural Shingle
Total Parking Spaces 2
Garage No
Building
Lot Description Landscaped, Mountainous, Sloped
Sewer Public Sewer
Water Public
Level or Stories Two
Structure Type Brick,Frame,Wood Siding
Schools
Elementary Schools Mountain View
Middle Schools Challenger
High Schools Pine Creek
School District Academy 20
Others
Senior Community No
Ownership Individual
Acceptable Financing Cash, Conventional, VA Loan
Listing Terms Cash, Conventional, VA Loan
Special Listing Condition None
Read Less Info
Want to know what your home might be worth? Contact us for a FREE valuation!

Our team is ready to help you sell your home for the highest possible price ASAP

© 2024 METROLIST, INC., DBA RECOLORADO® – All Rights Reserved
6455 S. Yosemite St., Suite 500 Greenwood Village, CO 80111 USA
Bought with RE/MAX Advantage Realty Inc.






