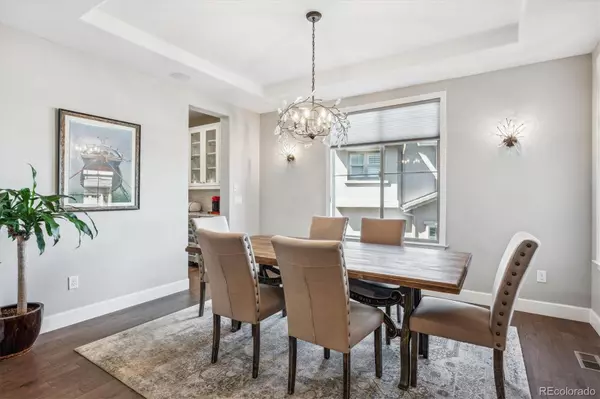$1,830,000
$1,849,000
1.0%For more information regarding the value of a property, please contact us for a free consultation.
5 Beds
6 Baths
5,316 SqFt
SOLD DATE : 03/28/2024
Key Details
Sold Price $1,830,000
Property Type Single Family Home
Sub Type Single Family Residence
Listing Status Sold
Purchase Type For Sale
Square Footage 5,316 sqft
Price per Sqft $344
Subdivision Backcountry
MLS Listing ID 3761371
Sold Date 03/28/24
Style Mountain Contemporary
Bedrooms 5
Full Baths 4
Three Quarter Bath 1
Condo Fees $165
HOA Fees $55/qua
HOA Y/N Yes
Originating Board recolorado
Year Built 2014
Annual Tax Amount $7,424
Tax Year 2022
Lot Size 0.320 Acres
Acres 0.32
Property Description
Colorado living at its finest! Highly desirable, gated, Backcountry community with fully staffed, award winning Sundial House. The Sundial House is exclusive to Backcountry residents. Amenities include pool, restaurant, yoga studio, meeting rooms, fitness center and gorgeous views of Backcountry Wilderness Area and the front range from the expansive deck. Other amenities include 12 miles of private trails, ponds and parks to enjoy. This premier home-site features mountain views from both front and back patios. Enjoy beautiful sunsets from your wrap-around covered back patio. With two commercial heaters, you will be able to enjoy the fantastic outdoor kitchen, built-in outdoor fireplace, peaceful water feature and hot tub year round. The front patio features a built-in gas fire pit and more views of Colorado's mountains. The main level of this inviting, Shea Homes open floor plan, has solid hardwood floors and features a large two story family room with fireplace, gourmet kitchen with slab granite countertops, butler's pantry, dining room, and flex space. Also on the main level is a powder room, large office with attached full bath, and a very large laundry room. Upstairs you will find your large primary suite with a fireplace, expansive mountain views from the picture window, large primary bath with dual sinks, jetted tub, walk-in shower and two walk-in closets. In addition to the main suite, is a large loft, and bedrooms two and three, each with their own full baths. The finished basement has luxury vinyl flooring and features a half kitchen with raised counter bar, under-counter wine chiller, ice maker, refrigerator, and microwave. The basement also features multiple entertaining spaces, two wonderful stone accent walls, three quarter bath, and fourth and fifth bedrooms. There are also two large hidden storage areas. Finally, the finished three car garage has a built-in electric vehicle charging port and storage racks
Location
State CO
County Douglas
Rooms
Basement Daylight, Finished, Full, Sump Pump
Interior
Interior Features Built-in Features, Ceiling Fan(s), Eat-in Kitchen, Entrance Foyer, Five Piece Bath, Granite Counters, High Ceilings, Jet Action Tub, Kitchen Island, Open Floorplan, Primary Suite, Smoke Free, Hot Tub, Utility Sink, Vaulted Ceiling(s), Wet Bar
Heating Forced Air, Natural Gas
Cooling Central Air
Flooring Carpet, Tile, Vinyl
Fireplaces Number 3
Fireplaces Type Family Room, Gas Log, Outside, Primary Bedroom
Fireplace Y
Appliance Bar Fridge, Cooktop, Dishwasher, Disposal, Double Oven, Dryer, Gas Water Heater, Microwave, Refrigerator, Sump Pump, Washer, Water Softener, Wine Cooler
Exterior
Exterior Feature Barbecue, Dog Run, Fire Pit, Gas Valve, Lighting, Private Yard, Spa/Hot Tub, Water Feature
Garage Spaces 3.0
Fence Full
Utilities Available Cable Available, Electricity Connected, Internet Access (Wired), Natural Gas Connected
View Mountain(s)
Roof Type Concrete
Total Parking Spaces 3
Garage Yes
Building
Lot Description Landscaped, Master Planned, Sprinklers In Front, Sprinklers In Rear
Story Two
Sewer Public Sewer
Water Public
Level or Stories Two
Structure Type Frame,Stone,Stucco
Schools
Elementary Schools Stone Mountain
Middle Schools Ranch View
High Schools Thunderridge
School District Douglas Re-1
Others
Senior Community No
Ownership Corporation/Trust
Acceptable Financing Cash, Conventional
Listing Terms Cash, Conventional
Special Listing Condition None
Read Less Info
Want to know what your home might be worth? Contact us for a FREE valuation!

Our team is ready to help you sell your home for the highest possible price ASAP

© 2024 METROLIST, INC., DBA RECOLORADO® – All Rights Reserved
6455 S. Yosemite St., Suite 500 Greenwood Village, CO 80111 USA
Bought with Colorado Home Road






