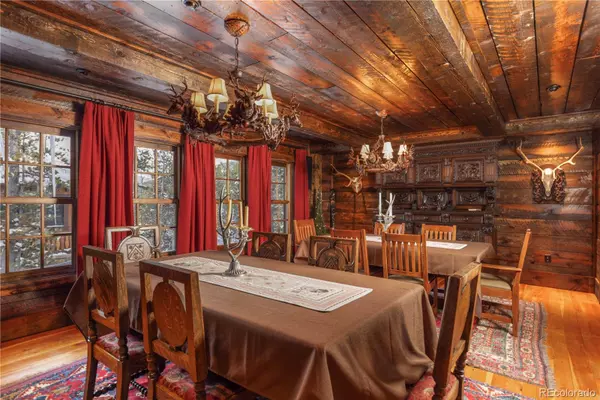$5,974,000
$5,974,000
For more information regarding the value of a property, please contact us for a free consultation.
5 Beds
7 Baths
6,228 SqFt
SOLD DATE : 04/03/2024
Key Details
Sold Price $5,974,000
Property Type Single Family Home
Sub Type Single Family Residence
Listing Status Sold
Purchase Type For Sale
Square Footage 6,228 sqft
Price per Sqft $959
Subdivision Lewis Ranch At Copper Mnt.
MLS Listing ID 3684219
Sold Date 04/03/24
Bedrooms 5
Full Baths 4
Half Baths 1
Three Quarter Bath 2
Condo Fees $28
HOA Fees $28/mo
HOA Y/N Yes
Abv Grd Liv Area 4,420
Originating Board recolorado
Year Built 2004
Annual Tax Amount $21,837
Tax Year 2023
Lot Size 0.280 Acres
Acres 0.28
Property Description
Private Ski-in/ski-out slopeside location in the gated Lewis Ranch community at Copper Mountain. An alpine inspired residence architecturally, with large timbers, stone arches/walls/fireplaces and solid wood lined corridors, exuding the ambiance of the alps. Interior spaces invoke feelings of shelter and comfort throughout, with a large social open kitchen/dining area and adjacent breakfast nook. Others spaces are more intimate and warm like the den (created by a two sided wood-burning fireplace). Views of the Lumberjack lift and SKY chutes from the covered decks. Backing to the Roundabout ski run and an extensive network of upper mountain cross country and snowshoe trails as well, a multitude of activities are at your doorstep. This private alpine setting overlooks a draw that provides a treed secluded screen while allowing one to view the action through the openings. This 5-bedroom and 6.5-bath purpose built ski-estate features luxurious finishes with hand pegged beams, Oklahoma Castings resin lighting fixtures, rustic rough-sawn hand nailed flooring, artisanal masonry, a gourmet kitchen, fine stone countertops, high-end fixtures and other timeless appointments. Flush with all the functional features you would expect like a wine cellar, billiards room, wet bar, movie viewing lounge and more. All bedrooms are ensuite, including the dueling bunk rooms. Not to be overlooked is the sizeable dedicated slopeside ski room. 1102 Beeler is an idyllic place for special gatherings and holiday celebrations.
Location
State CO
County Summit
Zoning CPUD
Rooms
Basement Walk-Out Access
Main Level Bedrooms 1
Interior
Interior Features Entrance Foyer, Five Piece Bath, Granite Counters, Kitchen Island, Pantry, Primary Suite, Walk-In Closet(s), Wet Bar
Heating Radiant
Cooling None
Flooring Carpet, Stone, Wood
Fireplaces Number 3
Fireplaces Type Bedroom, Family Room, Great Room
Fireplace Y
Appliance Dryer, Microwave, Range, Range Hood, Refrigerator, Washer, Wine Cooler
Exterior
Parking Features Concrete, Driveway-Heated
Garage Spaces 2.0
Fence None
Utilities Available Cable Available, Electricity Connected, Natural Gas Connected, Phone Available
Roof Type Architecural Shingle
Total Parking Spaces 2
Garage Yes
Building
Lot Description Mountainous, Sloped
Sewer Public Sewer
Level or Stories Three Or More
Structure Type Rock,Wood Siding
Schools
Elementary Schools Frisco
Middle Schools Summit
High Schools Summit
School District Summit Re-1
Others
Senior Community No
Ownership Individual
Acceptable Financing Cash, Conventional, Jumbo
Listing Terms Cash, Conventional, Jumbo
Special Listing Condition None
Read Less Info
Want to know what your home might be worth? Contact us for a FREE valuation!

Our team is ready to help you sell your home for the highest possible price ASAP

© 2024 METROLIST, INC., DBA RECOLORADO® – All Rights Reserved
6455 S. Yosemite St., Suite 500 Greenwood Village, CO 80111 USA
Bought with Slifer Smith & Frampton - Summit County






