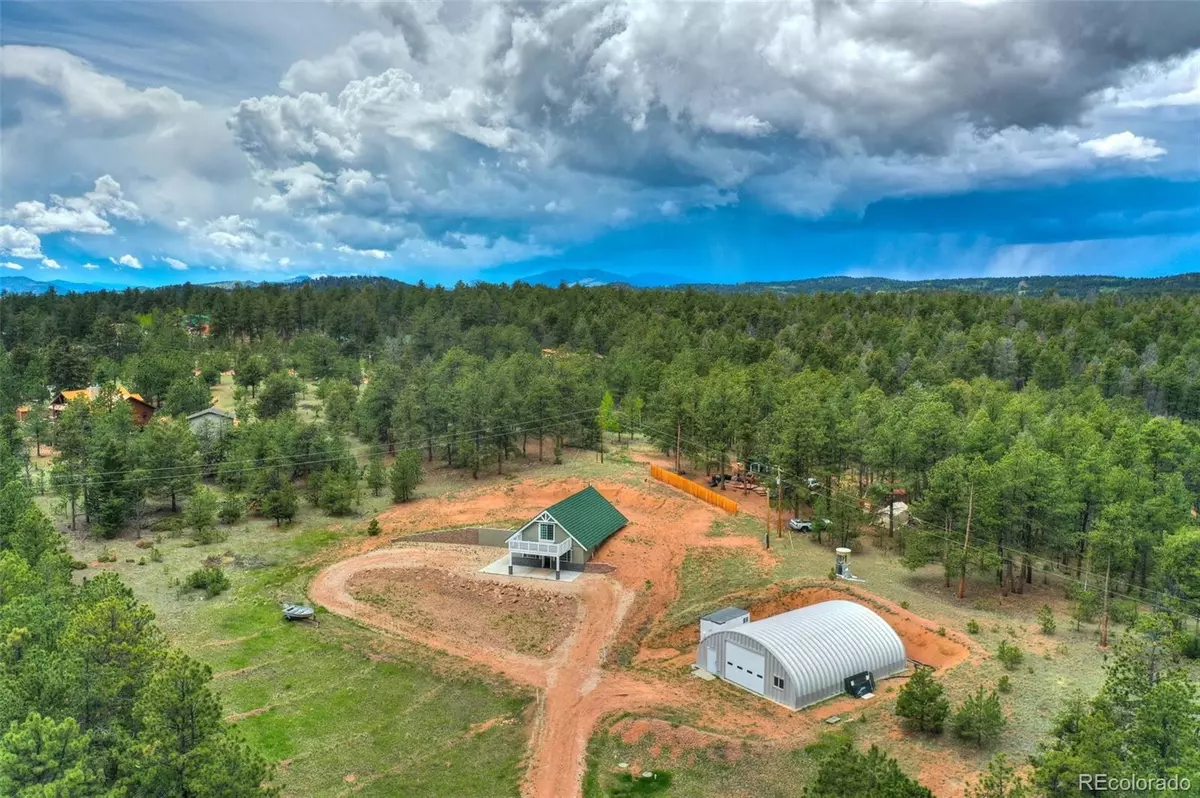$620,000
$650,000
4.6%For more information regarding the value of a property, please contact us for a free consultation.
3 Beds
3 Baths
2,072 SqFt
SOLD DATE : 04/03/2024
Key Details
Sold Price $620,000
Property Type Single Family Home
Sub Type Single Family Residence
Listing Status Sold
Purchase Type For Sale
Square Footage 2,072 sqft
Price per Sqft $299
Subdivision La Montana Mesa
MLS Listing ID 5468177
Sold Date 04/03/24
Style Chalet
Bedrooms 3
Full Baths 2
Half Baths 1
HOA Y/N No
Abv Grd Liv Area 2,072
Originating Board recolorado
Year Built 2018
Annual Tax Amount $1,285
Tax Year 2022
Lot Size 2.210 Acres
Acres 2.21
Property Description
Wow, wait til you see this custom masterpiece with $75k+ in construction upgrades to ensure safety & durability, lower utilities & maximize your comfort. Beautifully enhanced with high end finishes including porcelain tile floors, large windows for enjoying mountain views from the living room, a 60 sq ft quartzite island with granite & marble counters & backsplash in kitchen and dining/great room area. Main level primary bedroom has an ensuite bathroom featuring a heated floor wet room, custom hardware, granite counters and a top-of-the-line Kohler bidet system. Laundry and mechanical on the main level. Upstairs you will find 2 generous bedrooms, one with a balcony graced with views of Pikes Peak, and a spacious full bath. Quality built to last using the latest building science to prevent mold & control inside temperature. R-60 roof insulation using closed cell spray foam, R-40 walls & R-30 under radiant heated slab on main level. Main level exterior walls are 8” concrete; upstairs exterior has fireproof James Hardie cement board lap siding with a drainage plane behind. All exterior walls are insulated with 8” foam board and 4” stud walls filled with Rockwool batts that will not burn or mold. Roof has battens & counter battens, providing an air gap under Decra 50 year steel shingles, made in the USA. Heat recovery ventilation for fresh air in cold weather; in the summer, the upstairs is naturally cooled using a ground source cooling system. Each room independently climate controlled. Energy efficient, quiet, natural gas fueled, hot water in-floor heat & instant hot water to the fixtures. Andersen series 100 Fibrex dual glass low-E windows flashed with Typar flexible waterproof flashing. Tinker away in your 2000 sq ft detached garage/workshop with power & roughed-in bathroom. Abundant wildlife visits daily at this scenic & quiet acreage which has been mitigated well away from the house for wildland fire safety. Nothing to do here but move in & enjoy the mountains!
Location
State CO
County Teller
Zoning R-1
Rooms
Main Level Bedrooms 1
Interior
Interior Features Five Piece Bath, Granite Counters, High Ceilings, Kitchen Island, Open Floorplan, Quartz Counters, Smoke Free, Stone Counters, Walk-In Closet(s)
Heating Hot Water, Natural Gas, Radiant, Radiant Floor
Cooling Other
Flooring Tile
Fireplaces Number 1
Fireplaces Type Electric
Fireplace Y
Appliance Dishwasher, Dryer, Gas Water Heater, Microwave, Oven, Range, Refrigerator, Washer
Exterior
Exterior Feature Balcony
Parking Features 220 Volts, Circular Driveway, Concrete, Driveway-Gravel, Exterior Access Door, Lift, Oversized, Oversized Door, RV Garage, Storage, Tandem
Garage Spaces 6.0
Fence None
Utilities Available Electricity Connected, Natural Gas Connected
View Meadow, Mountain(s)
Roof Type Metal
Total Parking Spaces 6
Garage No
Building
Lot Description Fire Mitigation, Level, Meadow, Mountainous, Rolling Slope, Secluded
Foundation Concrete Perimeter, Slab
Sewer Septic Tank
Water Well
Level or Stories Two
Structure Type Cement Siding,Concrete,Other,Stucco
Schools
Elementary Schools Cresson
Middle Schools Cripple Creek-Victor
High Schools Cripple Creek-Victor
School District Cripple Creek-Victor Re-1
Others
Senior Community No
Ownership Individual
Acceptable Financing Cash, Conventional, FHA, VA Loan
Listing Terms Cash, Conventional, FHA, VA Loan
Special Listing Condition None
Read Less Info
Want to know what your home might be worth? Contact us for a FREE valuation!

Our team is ready to help you sell your home for the highest possible price ASAP

© 2024 METROLIST, INC., DBA RECOLORADO® – All Rights Reserved
6455 S. Yosemite St., Suite 500 Greenwood Village, CO 80111 USA
Bought with NON MLS PARTICIPANT






