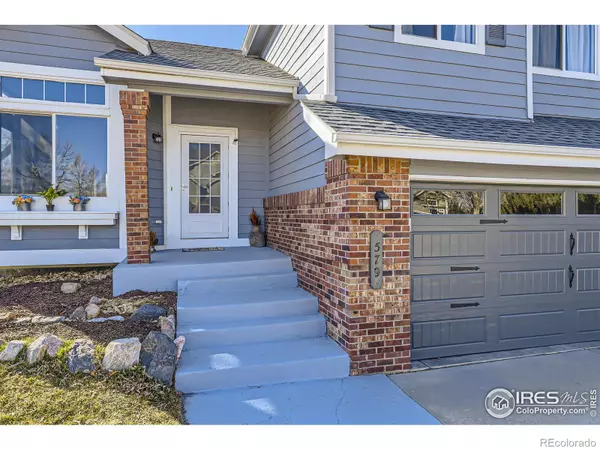$590,000
$574,900
2.6%For more information regarding the value of a property, please contact us for a free consultation.
4 Beds
4 Baths
2,100 SqFt
SOLD DATE : 03/28/2024
Key Details
Sold Price $590,000
Property Type Single Family Home
Sub Type Single Family Residence
Listing Status Sold
Purchase Type For Sale
Square Footage 2,100 sqft
Price per Sqft $280
Subdivision Dodd
MLS Listing ID IR1004762
Sold Date 03/28/24
Style Contemporary
Bedrooms 4
Full Baths 3
Half Baths 1
HOA Y/N No
Originating Board recolorado
Year Built 1995
Tax Year 2023
Lot Size 7,840 Sqft
Acres 0.18
Property Description
This house delivers! Spacious welcoming open floor plan with vaulted ceilings that is light, bright and spacious. This four bedroom, four bath home has a fresh coat of interior paint, granite counter tops, spacious bedrooms and finished basement. The refinished back deck is great for entertaining or relaxing. The raised flower or vegetable gardens are ready for your spring planting. The ample sized storage shed is a great size for all of your gardening tools. The home is complete with a solar system and new class 4 impact resistant roof. This home has been fully inspected including Radon and Sewer scope. The furnace, gas fireplace and Hot Water Heater have been serviced, cleaned and inspected. New garage door with decorative hardware. Excellent location! Large corner lot with adjacent open space and across the street from the rough & ready ditch and walking path. Wonderful schools and shopping just a couple of blocks away. What more could you ask for.
Location
State CO
County Boulder
Zoning Res
Rooms
Basement Crawl Space, Partial
Interior
Interior Features Eat-in Kitchen, Open Floorplan, Pantry, Radon Mitigation System, Smart Thermostat, Vaulted Ceiling(s), Walk-In Closet(s)
Heating Forced Air
Cooling Ceiling Fan(s), Central Air
Flooring Tile
Fireplaces Type Family Room, Gas, Gas Log
Fireplace N
Appliance Dishwasher, Disposal, Dryer, Microwave, Oven, Refrigerator, Washer, Water Softener
Laundry In Unit
Exterior
Garage Spaces 2.0
Fence Fenced
Utilities Available Electricity Available, Natural Gas Available
View City
Roof Type Composition
Total Parking Spaces 2
Garage Yes
Building
Lot Description Sprinklers In Front
Story Three Or More
Sewer Public Sewer
Water Public
Level or Stories Three Or More
Structure Type Brick,Wood Frame
Schools
Elementary Schools Timberline
Middle Schools Timberline
High Schools Skyline
School District St. Vrain Valley Re-1J
Others
Ownership Individual
Acceptable Financing Cash, Conventional, FHA, VA Loan
Listing Terms Cash, Conventional, FHA, VA Loan
Read Less Info
Want to know what your home might be worth? Contact us for a FREE valuation!

Our team is ready to help you sell your home for the highest possible price ASAP

© 2024 METROLIST, INC., DBA RECOLORADO® – All Rights Reserved
6455 S. Yosemite St., Suite 500 Greenwood Village, CO 80111 USA
Bought with Coldwell Banker Realty 44






