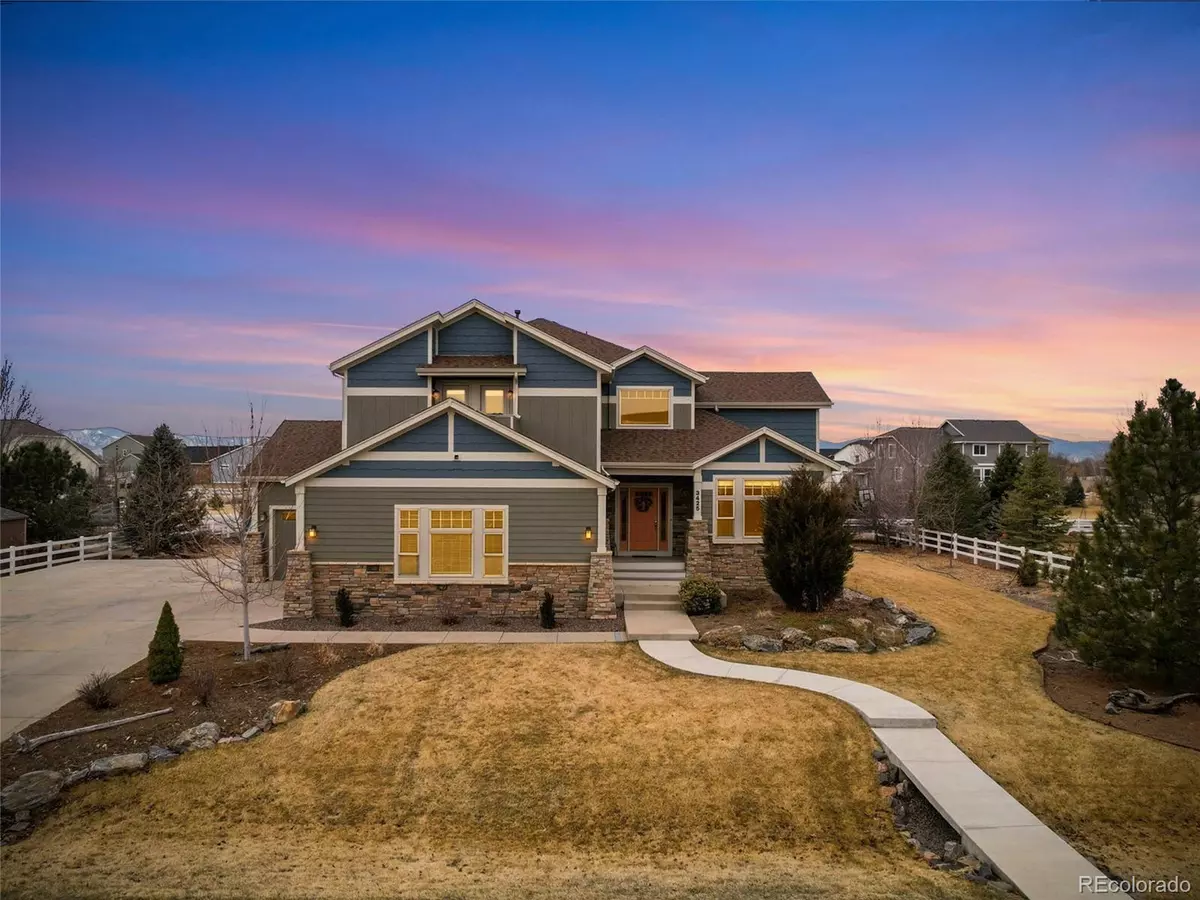$1,010,000
$1,050,000
3.8%For more information regarding the value of a property, please contact us for a free consultation.
5 Beds
5 Baths
4,420 SqFt
SOLD DATE : 04/10/2024
Key Details
Sold Price $1,010,000
Property Type Single Family Home
Sub Type Single Family Residence
Listing Status Sold
Purchase Type For Sale
Square Footage 4,420 sqft
Price per Sqft $228
Subdivision Rinn Valley Ranch
MLS Listing ID 2046708
Sold Date 04/10/24
Bedrooms 5
Full Baths 2
Half Baths 1
Three Quarter Bath 2
Condo Fees $350
HOA Fees $29/ann
HOA Y/N Yes
Originating Board recolorado
Year Built 2006
Annual Tax Amount $6,904
Tax Year 2023
Lot Size 0.500 Acres
Acres 0.5
Property Description
Immaculate home in Rinn Valley Ranch! Situated on a sprawling half-acre lot, this property boasts expansive mountain views & a sense of space rarely found in suburban living. You're greeted by meticulously manicured front yard landscaping & an extended walkway. Step inside & discover a pristine & open interior accentuated by high ceilings & an abundance of natural light. The family room is a cozy retreat complete with a fireplace & seamlessly flows into the gourmet kitchen. Granite countertops, stainless steel appliances, an island, & ample eat-in space make this kitchen a culinary haven. Adjacent to the kitchen, a formal dining area provides an elegant setting for hosting gatherings. A great room with expansive windows offers views of the surrounding landscape. The main floor office with stylish built-in shelving provides a quiet oasis for productivity. Upstairs, a small loft area awaits offering a versatile space for a cozy reading nook or play area. The upper level is home to a luxurious primary bedroom boasting sweeping views & a five-piece ensuite bathroom with a walk-in closet. Three additional bedrooms provide comfort with two sharing access to a deck overlooking the front yard. The third bedroom features its own ensuite bathroom for added convenience. The finished basement is a true entertainer's paradise featuring a stylish wet bar, a cozy living room, & additional recreation space perfect for a home gym or game room. Whether you're hosting a movie night or enjoying a quiet evening in, this versatile space provides endless possibilities for relaxation & entertainment. Completing this level is an additional bedroom & bathroom. The unbeatable backyard is well equipped with a spacious deck, patio area, & sprawling lawn, providing the perfect backdrop to enjoy Colorado's natural beauty. The oversized three-car garage offers ample storage space for vehicles while the substantial driveway ensures plenty of room for guest parking. Truly a show-stopper!
Location
State CO
County Weld
Rooms
Basement Finished, Full, Interior Entry, Sump Pump
Interior
Interior Features Breakfast Nook, Eat-in Kitchen, Five Piece Bath, Granite Counters, High Ceilings, High Speed Internet, Kitchen Island, Open Floorplan, Radon Mitigation System, Smoke Free, Walk-In Closet(s), Wet Bar
Heating Forced Air, Natural Gas
Cooling Central Air
Flooring Carpet, Laminate, Tile, Wood
Fireplaces Number 1
Fireplaces Type Family Room, Gas
Fireplace Y
Appliance Bar Fridge, Cooktop, Dishwasher, Disposal, Gas Water Heater, Microwave, Oven, Range Hood, Sump Pump, Wine Cooler
Exterior
Garage Concrete, Dry Walled, Oversized
Garage Spaces 3.0
Fence Partial
Utilities Available Cable Available, Electricity Connected, Internet Access (Wired), Natural Gas Connected, Phone Available
View Mountain(s)
Roof Type Composition
Parking Type Concrete, Dry Walled, Oversized
Total Parking Spaces 3
Garage Yes
Building
Lot Description Landscaped, Sprinklers In Front, Sprinklers In Rear
Story Two
Sewer Public Sewer
Water Public
Level or Stories Two
Structure Type Frame
Schools
Elementary Schools Legacy
Middle Schools Coal Ridge
High Schools Mead
School District St. Vrain Valley Re-1J
Others
Senior Community No
Ownership Individual
Acceptable Financing Cash, Conventional, FHA, VA Loan
Listing Terms Cash, Conventional, FHA, VA Loan
Special Listing Condition None
Pets Description Yes
Read Less Info
Want to know what your home might be worth? Contact us for a FREE valuation!

Our team is ready to help you sell your home for the highest possible price ASAP

© 2024 METROLIST, INC., DBA RECOLORADO® – All Rights Reserved
6455 S. Yosemite St., Suite 500 Greenwood Village, CO 80111 USA
Bought with K&A Properties






