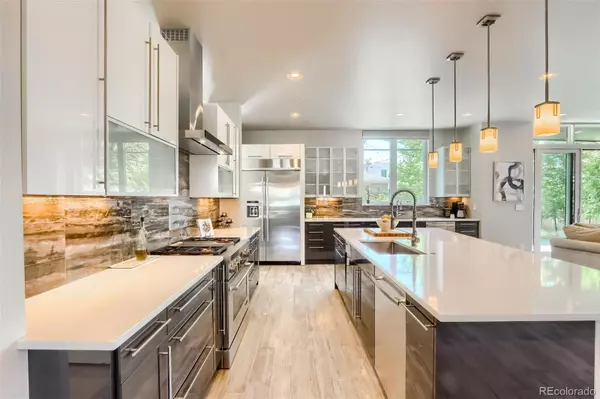$2,220,000
$2,299,000
3.4%For more information regarding the value of a property, please contact us for a free consultation.
5 Beds
6 Baths
4,796 SqFt
SOLD DATE : 04/16/2024
Key Details
Sold Price $2,220,000
Property Type Single Family Home
Sub Type Single Family Residence
Listing Status Sold
Purchase Type For Sale
Square Footage 4,796 sqft
Price per Sqft $462
Subdivision Cory-Merrill
MLS Listing ID 7689661
Sold Date 04/16/24
Style Urban Contemporary
Bedrooms 5
Full Baths 5
Half Baths 1
HOA Y/N No
Originating Board recolorado
Year Built 2015
Annual Tax Amount $7,842
Tax Year 2021
Lot Size 6,534 Sqft
Acres 0.15
Property Description
Welcome to the 2016 Parade of Homes custom home! Located in the heart of Cory-Merrill, this exquisite contemporary home is 3 stories high with a rare lower walkout level. Featuring 5 bedrooms and 6 bathrooms plus $400,000 of upgrades from designers highlighted in the Parade. The great room has a stunning wall of designer tile complete with a sleek fireplace, custom wood built-in credenza and large sliding doors that lead to a spacious patio and yard. The dining room has a lighted tray ceiling and sliding doors onto a covered front patio. The chef's kitchen with euro cabinets and slab quartz has a commercial grade Jenn Air gas cooktop/hood, fridge, 2 ovens, 2 dishwashers and 2 sinks. The huge mudroom, pantry and storage room run behind the entire kitchen with access out the door leading to the fully finished 2 car detached garage, complete with two 220V plugs for electric vehicles. A striking custom barn door off the entry leads into the main floor office with fireplace and built-ins. The powder bath is reminiscent of a boutique hotel with a tiled wall AND tiled ceiling. Upstairs is the primary suite with balcony, fireplace, spa like bathroom with huge shower, soaking tub, slab quartz and spacious dual closets with custom closet systems. Two more bedrooms with ensuite baths and a convenient laundry room complete the second floor. Head up to the third floor and enjoy the mountain views from the bonus media room. This floor also has a great guest suite and full bathroom. The lower level feels like another floor as you walk out onto the sunny stone walled patio off the 5th bedroom or enjoy the large recreation room with tiled media wall. Storage and a full bathroom complete this space. The backyard has several entertaining spaces with a built-in gas grill and bubble fountain. Luxury abounds throughout with custom lighting & sconces, floating vanities, curb-less showers, recirculating hot water system, Savant lighting, sound, temperature and security controls.
Location
State CO
County Denver
Zoning E-SU-DX
Rooms
Basement Full, Walk-Out Access
Interior
Interior Features Audio/Video Controls, Eat-in Kitchen, Five Piece Bath, High Ceilings, Jet Action Tub, Kitchen Island, Open Floorplan, Pantry, Primary Suite, Quartz Counters, Radon Mitigation System, Sound System, Utility Sink
Heating Forced Air
Cooling Central Air
Fireplaces Number 3
Fireplaces Type Gas Log, Great Room, Primary Bedroom, Recreation Room
Fireplace Y
Appliance Dishwasher, Disposal, Double Oven, Microwave, Range, Range Hood, Refrigerator
Exterior
Exterior Feature Balcony, Barbecue, Garden, Gas Grill, Private Yard
Garage Dry Walled
Garage Spaces 2.0
View Mountain(s)
Roof Type Composition
Parking Type Dry Walled
Total Parking Spaces 2
Garage No
Building
Lot Description Level
Story Three Or More
Sewer Public Sewer
Water Public
Level or Stories Three Or More
Structure Type Stone,Wood Siding
Schools
Elementary Schools Cory
Middle Schools Merrill
High Schools South
School District Denver 1
Others
Senior Community No
Ownership Corporation/Trust
Acceptable Financing Cash, Conventional
Listing Terms Cash, Conventional
Special Listing Condition None
Read Less Info
Want to know what your home might be worth? Contact us for a FREE valuation!

Our team is ready to help you sell your home for the highest possible price ASAP

© 2024 METROLIST, INC., DBA RECOLORADO® – All Rights Reserved
6455 S. Yosemite St., Suite 500 Greenwood Village, CO 80111 USA
Bought with LIV Sotheby's International Realty






