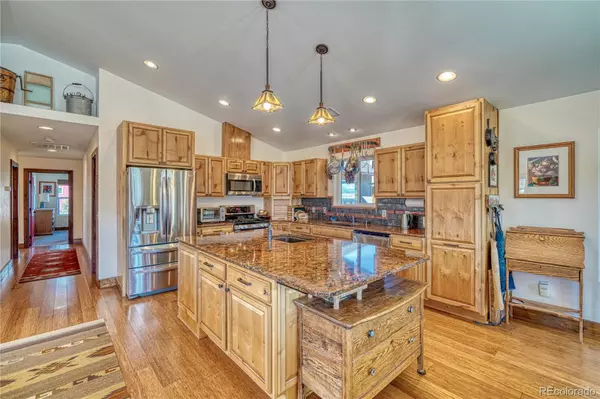$995,000
$995,000
For more information regarding the value of a property, please contact us for a free consultation.
2 Beds
3 Baths
2,318 SqFt
SOLD DATE : 04/16/2024
Key Details
Sold Price $995,000
Property Type Single Family Home
Sub Type Single Family Residence
Listing Status Sold
Purchase Type For Sale
Square Footage 2,318 sqft
Price per Sqft $429
Subdivision Las Casitas
MLS Listing ID 4956190
Sold Date 04/16/24
Style Mountain Contemporary
Bedrooms 2
Full Baths 1
Half Baths 1
Three Quarter Bath 1
HOA Y/N No
Abv Grd Liv Area 2,318
Originating Board recolorado
Year Built 2014
Annual Tax Amount $3,161
Tax Year 2023
Lot Size 0.390 Acres
Acres 0.39
Property Description
Beautiful custom-built Salida home with Golf Course and Sawatch Mountain Range views. Excellent location is walking or bicycling distance from Historic downtown Salida restaurants, shops and art galleries. Go golfing right across the street at the Salida Golf Club, then enjoy a meal and a beverage at the Golf Cabin Bar & Grill. This 2 Bedroom, 2 ½ bath home with Office, is on one level. Open Chef designed kitchen features quartz counters. South facing living room windows allow for excellent natural lighting, and passive heating in Winter. The beautiful Eucalyptus wood flooring is extremely durable and wears well. Primary bedroom has an ensuite bathroom with a walk-in shower. Separate from living area is a Shop room and an attached Artist Studio that are accessed via a Covered back Patio. Features include a 2 car attached garage with an 18’ door, rooftop Solar Photovoltaic system insures a minimal electric bill. Low maintenance Stucco exterior. No HOA, and no covenants! Enjoy all that the Salida area has to offer from an in-town location. Monarch Ski Area is a 25-minute drive to fantastic skiing on the Continental Divide. Salida’s Arkansas River features excellent fly fishing, along with rafting for those seeking some adventure in the summer season. Schedule a showing today to see this extremely desirable Salida home.
Location
State CO
County Chaffee
Zoning Residential
Rooms
Main Level Bedrooms 2
Interior
Interior Features Ceiling Fan(s), No Stairs, Open Floorplan, Primary Suite, Quartz Counters
Heating Forced Air, Natural Gas
Cooling None
Flooring Carpet, Concrete, Linoleum, Tile, Wood
Fireplaces Type Family Room, Gas Log
Equipment Satellite Dish
Fireplace N
Appliance Dishwasher, Disposal, Dryer, Gas Water Heater, Microwave, Oven, Range, Refrigerator, Washer, Water Softener, Wine Cooler
Exterior
Garage Spaces 2.0
Fence Partial
Utilities Available Cable Available, Electricity Connected, Natural Gas Connected, Phone Available
View Golf Course, Mountain(s), Valley
Roof Type Architecural Shingle,Composition
Total Parking Spaces 2
Garage Yes
Building
Lot Description Landscaped
Foundation Slab
Sewer Public Sewer
Water Public
Level or Stories One
Structure Type Frame,Stucco
Schools
Elementary Schools Longfellow
Middle Schools Salida
High Schools Salida
School District Salida R-32
Others
Senior Community No
Ownership Individual
Acceptable Financing 1031 Exchange, Cash, Conventional
Listing Terms 1031 Exchange, Cash, Conventional
Special Listing Condition None
Read Less Info
Want to know what your home might be worth? Contact us for a FREE valuation!

Our team is ready to help you sell your home for the highest possible price ASAP

© 2024 METROLIST, INC., DBA RECOLORADO® – All Rights Reserved
6455 S. Yosemite St., Suite 500 Greenwood Village, CO 80111 USA
Bought with HomeSmart Preferred Realty






