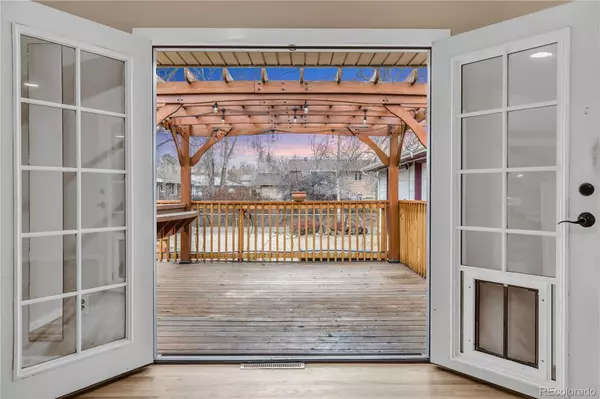$515,000
$515,000
For more information regarding the value of a property, please contact us for a free consultation.
5 Beds
2 Baths
2,304 SqFt
SOLD DATE : 04/17/2024
Key Details
Sold Price $515,000
Property Type Single Family Home
Sub Type Single Family Residence
Listing Status Sold
Purchase Type For Sale
Square Footage 2,304 sqft
Price per Sqft $223
Subdivision Pomona
MLS Listing ID 2711758
Sold Date 04/17/24
Bedrooms 5
Full Baths 1
Three Quarter Bath 1
HOA Y/N No
Originating Board recolorado
Year Built 1967
Annual Tax Amount $2,334
Tax Year 2023
Lot Size 6,969 Sqft
Acres 0.16
Property Description
No need to keep looking! This is the ONE! Beautifully remodeled brick ranch with new roof and gutters! Right when the front door opens you will fall in love with the open feel and the gleaming natural hardwood floors. The gourmet kitchen is a delight with plentiful space. Granite counter tops, cabinets with pull out drawers, pantry, bar top, gas stove and the beams above give this such an amazing look. Main floor offers 3 bedrooms and an updated full bath. More room in the finished basement! Offering family room, flex space, 2 additional bedrooms (1 non-conforming, has closet no egress window) another updated bathroom and laundry area. Egress windows lets in natural light. Bring the family and friends over and through the french doors to the deck. Need car storage? Huge, detached garage with oversized doors to fit a truck! Backyard is fully fenced. Partially zeroscaped with raised garden and fenced in green area. Alley and creek, so no neighbor directly behind you! See this one today!
Location
State CO
County Boulder
Zoning r1
Rooms
Basement Finished
Main Level Bedrooms 3
Interior
Interior Features Ceiling Fan(s), Eat-in Kitchen, Granite Counters, Open Floorplan, Pantry
Heating Forced Air
Cooling Evaporative Cooling
Flooring Tile, Wood
Fireplace N
Appliance Dishwasher, Disposal, Dryer, Gas Water Heater, Microwave, Oven, Refrigerator, Washer
Exterior
Exterior Feature Dog Run, Garden, Lighting, Private Yard
Garage Concrete, Driveway-Gravel, Dry Walled, Exterior Access Door, Insulated Garage, Oversized, Oversized Door
Garage Spaces 2.0
Fence Full
Utilities Available Cable Available, Electricity Connected, Natural Gas Connected
Roof Type Composition
Parking Type Concrete, Driveway-Gravel, Dry Walled, Exterior Access Door, Insulated Garage, Oversized, Oversized Door
Total Parking Spaces 2
Garage No
Building
Lot Description Level
Story One
Sewer Public Sewer
Water Public
Level or Stories One
Structure Type Brick
Schools
Elementary Schools Timberline
Middle Schools Heritage
High Schools Skyline
School District St. Vrain Valley Re-1J
Others
Senior Community No
Ownership Individual
Acceptable Financing Cash, Conventional, FHA, VA Loan
Listing Terms Cash, Conventional, FHA, VA Loan
Special Listing Condition None
Read Less Info
Want to know what your home might be worth? Contact us for a FREE valuation!

Our team is ready to help you sell your home for the highest possible price ASAP

© 2024 METROLIST, INC., DBA RECOLORADO® – All Rights Reserved
6455 S. Yosemite St., Suite 500 Greenwood Village, CO 80111 USA
Bought with HomeSmart Realty Group FTC






