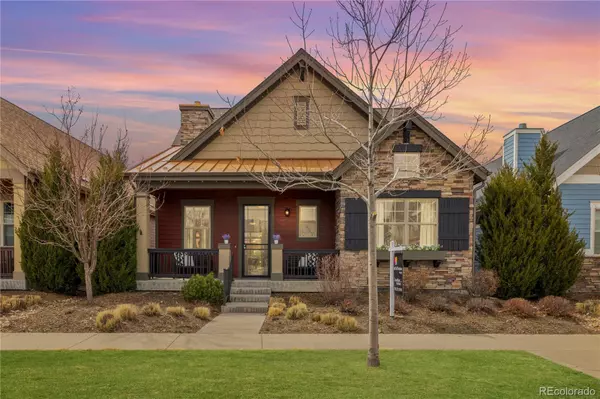$840,000
$840,000
For more information regarding the value of a property, please contact us for a free consultation.
4 Beds
3 Baths
2,335 SqFt
SOLD DATE : 04/18/2024
Key Details
Sold Price $840,000
Property Type Single Family Home
Sub Type Single Family Residence
Listing Status Sold
Purchase Type For Sale
Square Footage 2,335 sqft
Price per Sqft $359
Subdivision Central Park
MLS Listing ID 3932008
Sold Date 04/18/24
Style Contemporary,Cottage
Bedrooms 4
Full Baths 1
Three Quarter Bath 2
Condo Fees $175
HOA Fees $175/mo
HOA Y/N Yes
Abv Grd Liv Area 1,452
Originating Board recolorado
Year Built 2014
Annual Tax Amount $6,185
Tax Year 2022
Lot Size 3,484 Sqft
Acres 0.08
Property Description
Discover your dream home in Conservatory Green, nestled on a tranquil street. This charming 2,832 sq ft Boulder Creek home, cherished by its meticulous owners, is hitting the market for the first time since it was built. From the expansive covered front porch, savor your morning coffee with easterly neighborhood views. Many upgrades for your forever home: extended professionally landscaped stone patio, garden beds and custom brick firepit (35K+), gas-connected BBQ included, impact-resistant roof (new in 2017 = insurance savings), and a fully pre-paid solar lease for years of lower utilities. Experience ultimate comfort with HVAC steam humidification + HEPA filtration, on-demand hot water to the kitchen and top/down bottom/up cellular shades. On the main level, premium wide plank "hand scraped" engineered flooring sets the stage, complemented by brand NEW LED lighting in the dining room and kitchen. Enjoy soft-close cabinetry, pull-out shelving, and a NEW modern vertical tile backsplash in the kitchen. Fresh NEW “SW Snowbound” interior paint adds a crisp finish throughout. Energy-efficient features abound, from appliances to the pre-paid solar to the tankless hot water. The regal vaulted primary suite on main level has dual walk-in closets and sinks. The basement offers upgraded directional LED lighting and ample space for movies plus room for a future wet bar. Need more space for visitors? The two large finished basement bedrooms have walk-in closets, rare concrete window wells and a lovely shared bathroom. With community gardens, parks, trails, and Northfield's vibrant shopping and dining scene just a stroll away, every day brings new adventures! Experience the award-winning Central Park community. From summer concerts to wildlife adventures at Rocky Mountain Arsenal National Wildlife Refuge, every day is filled with opportunities to connect and explore. This is more than just a home—it's a lifestyle waiting for you.
Location
State CO
County Denver
Zoning M-RX-5
Rooms
Basement Partial, Sump Pump
Main Level Bedrooms 2
Interior
Interior Features Ceiling Fan(s), Eat-in Kitchen, High Ceilings, High Speed Internet, In-Law Floor Plan, Kitchen Island, Open Floorplan, Primary Suite, Quartz Counters, Smart Thermostat, Smoke Free, Solid Surface Counters, Vaulted Ceiling(s), Walk-In Closet(s), Wired for Data
Heating Active Solar, Forced Air, Natural Gas
Cooling Central Air
Flooring Carpet, Laminate, Tile, Wood
Fireplaces Type Gas, Living Room
Equipment Air Purifier
Fireplace N
Appliance Dishwasher, Disposal, Dryer, Gas Water Heater, Humidifier, Microwave, Range, Refrigerator, Self Cleaning Oven, Sump Pump, Tankless Water Heater, Washer
Laundry In Unit
Exterior
Exterior Feature Barbecue, Fire Pit, Garden, Gas Grill, Gas Valve, Private Yard, Water Feature
Parking Features 220 Volts, Concrete, Finished, Insulated Garage, Oversized, Storage
Garage Spaces 2.0
Fence Full
Pool Outdoor Pool
Roof Type Architecural Shingle
Total Parking Spaces 2
Garage Yes
Building
Lot Description Level
Foundation Concrete Perimeter
Sewer Public Sewer
Water Public
Level or Stories One
Structure Type Cement Siding
Schools
Elementary Schools Inspire
Middle Schools Denver Green
High Schools Northfield
School District Denver 1
Others
Senior Community No
Ownership Individual
Acceptable Financing 1031 Exchange, Cash, Conventional, FHA, VA Loan
Listing Terms 1031 Exchange, Cash, Conventional, FHA, VA Loan
Special Listing Condition None
Pets Description Cats OK, Dogs OK
Read Less Info
Want to know what your home might be worth? Contact us for a FREE valuation!

Our team is ready to help you sell your home for the highest possible price ASAP

© 2024 METROLIST, INC., DBA RECOLORADO® – All Rights Reserved
6455 S. Yosemite St., Suite 500 Greenwood Village, CO 80111 USA
Bought with Compass - Denver






