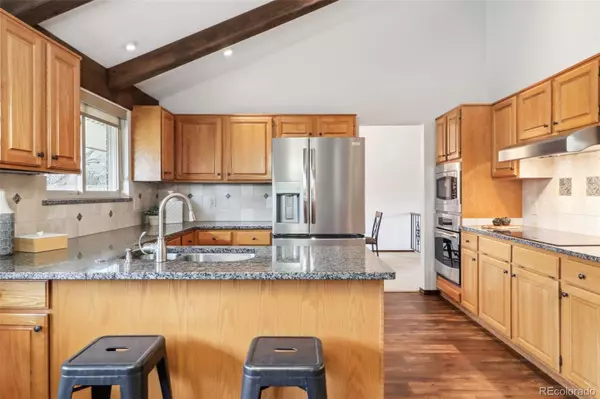$775,000
$775,000
For more information regarding the value of a property, please contact us for a free consultation.
4 Beds
3 Baths
3,319 SqFt
SOLD DATE : 04/24/2024
Key Details
Sold Price $775,000
Property Type Single Family Home
Sub Type Single Family Residence
Listing Status Sold
Purchase Type For Sale
Square Footage 3,319 sqft
Price per Sqft $233
Subdivision Pine Ridge Estates
MLS Listing ID 5632527
Sold Date 04/24/24
Style Traditional
Bedrooms 4
Full Baths 1
Three Quarter Bath 2
HOA Y/N No
Abv Grd Liv Area 2,504
Originating Board recolorado
Year Built 1968
Annual Tax Amount $2,333
Tax Year 2022
Lot Size 7,840 Sqft
Acres 0.18
Property Description
Spacious Pine Ridge Estates home. Brand new concrete walkway outside. Enter to a generous vaulted living room that seamlessly connects to the large formal dining area. A great home for entertaining friends & family. Newer vinyl wood flooring at entry & in the kitchen. This is a former model home with unique finishes & a dramatic open floorplan. Kitchen with brand new refrigerator & stainless appliances. Beautiful granite counters with ample cabinetry for storage needs. Breakfast nook for informal meals which overlooks the beautiful 2 story vaulted family room. This stunning space has a full moss rock wall with gas insert fireplace, & a beautiful reclaimed wood wall & built in entertainment organizer. The family room also has a Colorado themed wet bar nook. There is also a bedroom, laundry area with cabinet storage and a 3/4 bath on the main. New interior paint & newer windows throughout. Metal railings line the stairs to the upper level & catwalk. Turn into the recently updated full bath which is shared by 2 additional bedrooms, both amply sized. The large primary bedroom completes the upper level with multiple closets with built in organizers and a 3/4 bathroom with skylight over the shower. Down to the finished basement which has a newer boiler & water heater in the mechanical area, with space for the freezer. There is a large flex room for recreation, exercise or media option. Multiple storage & workrooms complete the lower level. Out back is a large covered patio overlooking a beautifully landscaped yard. Near the park, school, restaurants, grocery, & shopping. Easy access to major freeways & light rail. This is a gem that is ready for someone to move right in and priced to allow for customization with time. Information provided herein is from sources deemed reliable but not guaranteed & is provided without the intention that any buyer rely upon it. Listing Broker has no responsibility for its accuracy, all information must be independently verified by buyers.
Location
State CO
County Denver
Zoning S-SU-D
Rooms
Basement Crawl Space, Finished, Partial
Main Level Bedrooms 1
Interior
Interior Features Breakfast Nook, Built-in Features, Ceiling Fan(s), Eat-in Kitchen, Granite Counters, Open Floorplan, Primary Suite, Smoke Free, Wet Bar
Heating Hot Water
Cooling Evaporative Cooling
Flooring Carpet, Laminate, Tile
Fireplaces Number 1
Fireplaces Type Family Room
Fireplace Y
Appliance Dishwasher, Disposal, Dryer, Microwave, Oven, Range, Refrigerator, Washer
Exterior
Exterior Feature Balcony, Rain Gutters
Parking Features Concrete
Garage Spaces 2.0
Utilities Available Electricity Connected, Natural Gas Connected
Roof Type Concrete
Total Parking Spaces 2
Garage Yes
Building
Lot Description Level
Foundation Slab
Sewer Public Sewer
Water Public
Level or Stories Multi/Split
Structure Type Frame,Stucco
Schools
Elementary Schools Southmoor
Middle Schools Hamilton
High Schools Thomas Jefferson
School District Denver 1
Others
Senior Community No
Ownership Individual
Acceptable Financing Cash, Conventional
Listing Terms Cash, Conventional
Special Listing Condition None
Read Less Info
Want to know what your home might be worth? Contact us for a FREE valuation!

Our team is ready to help you sell your home for the highest possible price ASAP

© 2024 METROLIST, INC., DBA RECOLORADO® – All Rights Reserved
6455 S. Yosemite St., Suite 500 Greenwood Village, CO 80111 USA
Bought with Compass - Denver






