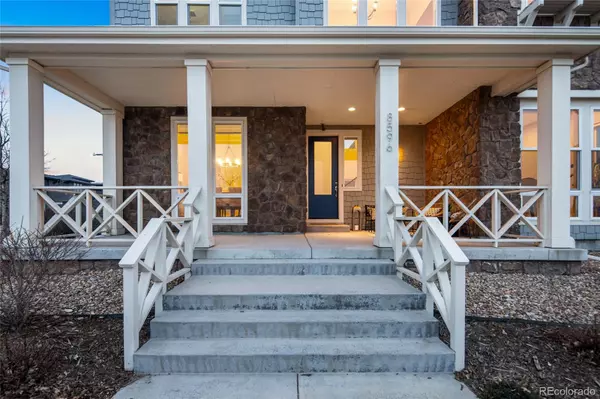$1,597,630
$1,649,500
3.1%For more information regarding the value of a property, please contact us for a free consultation.
6 Beds
5 Baths
5,375 SqFt
SOLD DATE : 04/26/2024
Key Details
Sold Price $1,597,630
Property Type Single Family Home
Sub Type Single Family Residence
Listing Status Sold
Purchase Type For Sale
Square Footage 5,375 sqft
Price per Sqft $297
Subdivision Central Park
MLS Listing ID 6554408
Sold Date 04/26/24
Style Urban Contemporary
Bedrooms 6
Full Baths 4
Three Quarter Bath 1
Condo Fees $48
HOA Fees $48/mo
HOA Y/N Yes
Abv Grd Liv Area 4,063
Originating Board recolorado
Year Built 2013
Annual Tax Amount $12,503
Tax Year 2022
Lot Size 7,405 Sqft
Acres 0.17
Property Description
Stunning Infinity Haus 3 situated on a large PREMIER corner lot directly across from Cottonwood Gallery Park with mountain views! This inviting and sophisticated home is undeniably one of the best floorplans incl. 6 beds, an office, a bonus room, a loft and a finished basement*The interior is modern with soaring ceilings and wide-open living spaces*The space is bathed in natural light from the numerous floor-to-ceiling windows that seamlessly invite the outdoors in*The living room is the focal point of the home with its dramatic soaring ceilings, fireplace & upgraded light fixtures*The chef’s kitchen is timeless with creamy cabinets, an oversized island with seating for six, double ovens and double dishwashers*The main floor has a handicap accessible in-law/nanny suite complete with a custom ¾ bath with walk-in shower and grab bar for ease and safety*The office is distinguished with its French doors for privacy and a view of the open space across the street*The second floor is thoughtfully spread out with four bedrooms, a loft with mountain views and a huge bonus room*The primary retreat is stylish with an en-suite spa-like 5-piece bath that features an elegant, spacious soaking tub and dual sinks areas*The bonus room in the back of this floor makes for a perfect playroom, hobby room, workout space, another office, or even a 7th bedroom! Head down to the professionally finished basement and find a generous space for theater or game room along with a bedroom and full bath*The outdoor space was professionally landscaped with multiple areas to hang out*The most impressive is the backyard, which is meant for entertaining with its grassy area, concrete stamped patio, firepit and large covered patio. Enjoy a relaxing evening unwinding in the included hot tub*Owned solar panels includes a brand-new solar inverter, Upgraded hail-proof Class 4 roof, whole house humidifier, Triple zoned thermostat, Radon Mitigation system
Location
State CO
County Denver
Zoning M-RX-5
Rooms
Basement Bath/Stubbed, Daylight, Finished, Full, Interior Entry, Sump Pump
Main Level Bedrooms 1
Interior
Interior Features Breakfast Nook, Built-in Features, Ceiling Fan(s), Eat-in Kitchen, Entrance Foyer, Five Piece Bath, Granite Counters, High Ceilings, High Speed Internet, In-Law Floor Plan, Jack & Jill Bathroom, Kitchen Island, Open Floorplan, Pantry, Primary Suite, Radon Mitigation System, Smart Thermostat, Solid Surface Counters, Hot Tub, Utility Sink, Walk-In Closet(s)
Heating Forced Air
Cooling Central Air
Flooring Carpet, Tile, Wood
Fireplaces Number 1
Fireplaces Type Gas, Gas Log, Living Room
Fireplace Y
Appliance Cooktop, Dishwasher, Disposal, Double Oven, Dryer, Humidifier, Microwave, Oven, Range, Range Hood, Refrigerator, Self Cleaning Oven, Sump Pump, Tankless Water Heater, Washer
Laundry In Unit
Exterior
Exterior Feature Fire Pit, Gas Valve, Lighting, Private Yard, Rain Gutters, Spa/Hot Tub
Parking Features Concrete, Lighted, Storage, Tandem
Garage Spaces 3.0
Fence Partial
Utilities Available Cable Available, Electricity Connected, Internet Access (Wired), Natural Gas Connected, Phone Available
View Mountain(s)
Roof Type Composition
Total Parking Spaces 3
Garage Yes
Building
Lot Description Corner Lot, Irrigated, Landscaped, Master Planned, Sprinklers In Front
Foundation Concrete Perimeter, Slab
Sewer Public Sewer
Water Public
Level or Stories Two
Structure Type Cement Siding,Frame,Stone
Schools
Elementary Schools Willow
Middle Schools Mcauliffe International
High Schools Northfield
School District Denver 1
Others
Senior Community No
Ownership Individual
Acceptable Financing Cash, Conventional, Jumbo, Other
Listing Terms Cash, Conventional, Jumbo, Other
Special Listing Condition None
Pets Description Yes
Read Less Info
Want to know what your home might be worth? Contact us for a FREE valuation!

Our team is ready to help you sell your home for the highest possible price ASAP

© 2024 METROLIST, INC., DBA RECOLORADO® – All Rights Reserved
6455 S. Yosemite St., Suite 500 Greenwood Village, CO 80111 USA
Bought with Compass - Denver






