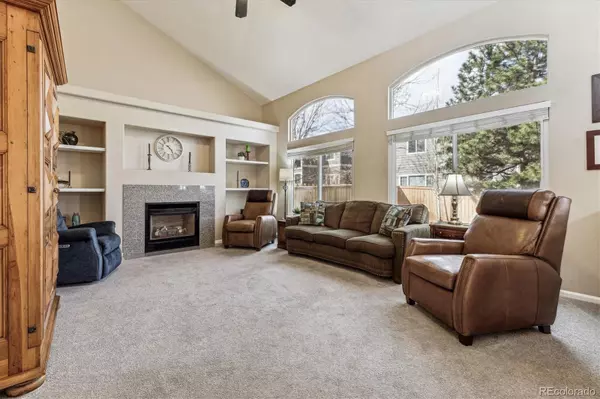$800,000
$800,000
For more information regarding the value of a property, please contact us for a free consultation.
4 Beds
4 Baths
3,083 SqFt
SOLD DATE : 04/26/2024
Key Details
Sold Price $800,000
Property Type Single Family Home
Sub Type Single Family Residence
Listing Status Sold
Purchase Type For Sale
Square Footage 3,083 sqft
Price per Sqft $259
Subdivision Highlands Ranch
MLS Listing ID 3147966
Sold Date 04/26/24
Style Traditional
Bedrooms 4
Full Baths 2
Half Baths 1
Three Quarter Bath 1
Condo Fees $168
HOA Fees $56/qua
HOA Y/N Yes
Originating Board recolorado
Year Built 1998
Annual Tax Amount $4,618
Tax Year 2023
Lot Size 5,227 Sqft
Acres 0.12
Property Description
Welcome to 9395 Painted Canyon Circle! This exquisite Richmond residence is perfectly situated in the highly sought-after Westridge area of Highlands Ranch. Just a quarter mile from Redstone Park and less than a mile from Westridge Recreation Center, you’ll enjoy convenient access to a multitude of recreational activities. Within this impeccably cared-for home, privacy takes precedence. Featuring four bedrooms upstairs, the primary suite is thoughtfully positioned separate from the remaining three bedrooms. With a large walk-in closet, 5-piece bath, and large bay windows it is truly a retreat. The focal point of this home resides in its expansive kitchen, featuring stunning hardwood flooring, floor to ceiling maple cabinets, stainless steel appliances, a generously sized walk-in pantry, a cozy breakfast nook, and ample windows allowing abundant natural light to fill the space. The adjoining family room features upgraded windows with privacy screens and a gas fireplace with built-ins. The finished basement includes a wet-bar and a 3/4 bath, offering ample additional living space, while the extra-large crawl space and under-stair storage provides plenty of room for storage needs. The secluded backyard boasts a recently upgraded fence, a charming flagstone patio, ample shade from mature trees during the warmer seasons. Upgrades include a class 4 roof, west facing windows, stainless kitchen appliances, furnace, air-conditioning system, and a 60-gallon hot water heater, ensuring modern comfort and efficiency throughout the home. With convenient access to C470, Santa Fe, and Town Center, this home is ideally positioned for a lifestyle of ease and accessibility. Given its desirable location and flawless maintenance, this property is sure to be in high demand and won't last long!
Location
State CO
County Douglas
Zoning PDU
Rooms
Basement Crawl Space, Daylight, Finished, Partial, Sump Pump
Interior
Interior Features Breakfast Nook, Built-in Features, Ceiling Fan(s), Entrance Foyer, Five Piece Bath, Granite Counters, High Ceilings, High Speed Internet, Pantry, Primary Suite, Utility Sink, Vaulted Ceiling(s), Walk-In Closet(s), Wet Bar
Heating Forced Air
Cooling Central Air
Flooring Carpet, Tile, Wood
Fireplaces Number 1
Fireplaces Type Family Room, Gas Log
Fireplace Y
Appliance Bar Fridge, Dishwasher, Disposal, Dryer, Gas Water Heater, Humidifier, Microwave, Range, Refrigerator, Self Cleaning Oven, Sump Pump, Washer
Exterior
Exterior Feature Lighting, Private Yard, Rain Gutters
Garage Concrete, Lighted, Oversized
Garage Spaces 2.0
Fence Partial
Utilities Available Cable Available, Electricity Connected, Internet Access (Wired), Natural Gas Connected
Roof Type Composition
Parking Type Concrete, Lighted, Oversized
Total Parking Spaces 2
Garage Yes
Building
Lot Description Irrigated, Landscaped, Level, Sprinklers In Front, Sprinklers In Rear
Story Two
Foundation Slab
Sewer Public Sewer
Water Public
Level or Stories Two
Structure Type Brick,Frame,Wood Siding
Schools
Elementary Schools Trailblazer
Middle Schools Ranch View
High Schools Thunderridge
School District Douglas Re-1
Others
Senior Community No
Ownership Individual
Acceptable Financing 1031 Exchange, Cash, Conventional, FHA, VA Loan
Listing Terms 1031 Exchange, Cash, Conventional, FHA, VA Loan
Special Listing Condition None
Pets Description Cats OK, Dogs OK
Read Less Info
Want to know what your home might be worth? Contact us for a FREE valuation!

Our team is ready to help you sell your home for the highest possible price ASAP

© 2024 METROLIST, INC., DBA RECOLORADO® – All Rights Reserved
6455 S. Yosemite St., Suite 500 Greenwood Village, CO 80111 USA
Bought with RE/MAX Synergy






