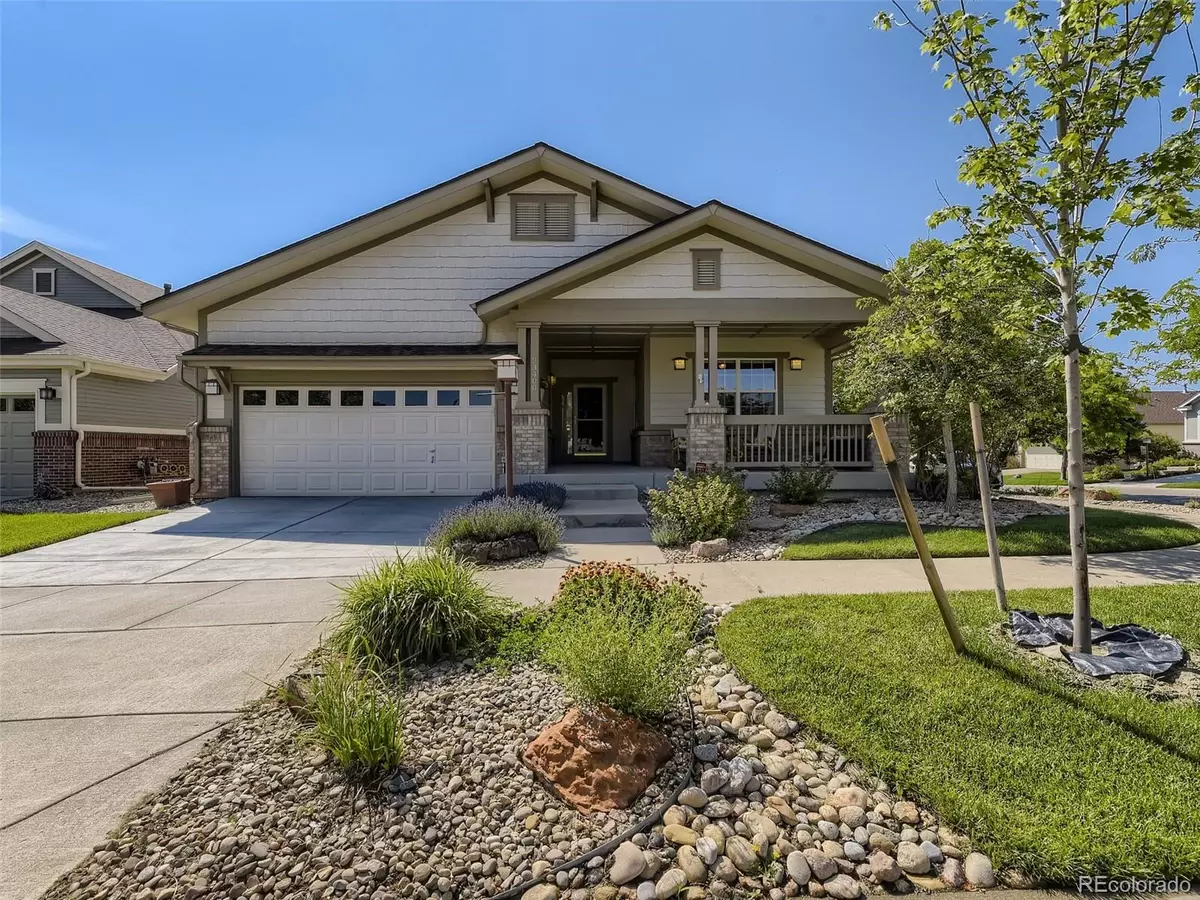$749,900
$749,900
For more information regarding the value of a property, please contact us for a free consultation.
3 Beds
3 Baths
3,209 SqFt
SOLD DATE : 04/29/2024
Key Details
Sold Price $749,900
Property Type Single Family Home
Sub Type Single Family Residence
Listing Status Sold
Purchase Type For Sale
Square Footage 3,209 sqft
Price per Sqft $233
Subdivision Heritage Eagle Bend
MLS Listing ID 2464599
Sold Date 04/29/24
Style Traditional
Bedrooms 3
Full Baths 2
Three Quarter Bath 1
Condo Fees $332
HOA Fees $332/mo
HOA Y/N Yes
Originating Board recolorado
Year Built 2000
Annual Tax Amount $3,053
Tax Year 2021
Lot Size 0.410 Acres
Acres 0.41
Property Description
This fabulous home is located in the gated community of Heritage Eagle Bend, a fantastic 45+ active adult community with a wonderful golf course, club house with pool and restaurant, just to mention just a few of the amenities available to the homeowners. This ranch home is situated on a corner lot with lovely landscaping, a covered front porch, large back deck and patio off the walk out basement. The interior of the home is well cared for, spacious and filled with sunlight. The kitchen has been updated with new maple laminate floors, lots of cabinets and a huge island with corian countertops, stainless appliances, and the cabinet rollout shelves.
On the main level is the primary bedroom, plus another bedroom and lovely office, laundry, family room, dining and kitchen. All the windows have high end Hunter Douglas blinds which will be included. The walk out basement has a huge great room, a 3/4 bath and a huge room that was used as a hobby room with lots of built in cabinets and a sink It could be used as a bedroom if desired, as could the other room in the basement, which has walk-out entrance and a closet as well. Fantastic, large, unfinished storage space is a real bonus in the basement.
Home also has a 3 car tandem garage, suitable for a smaller car or golf cart if desired!
Location
State CO
County Arapahoe
Zoning R
Rooms
Basement Finished, Full, Walk-Out Access
Main Level Bedrooms 2
Interior
Interior Features Ceiling Fan(s), Five Piece Bath, High Ceilings, Kitchen Island, Open Floorplan, Pantry, Quartz Counters, Smoke Free, Utility Sink, Vaulted Ceiling(s), Walk-In Closet(s)
Heating Forced Air
Cooling Central Air
Flooring Carpet, Laminate
Fireplace N
Appliance Dishwasher, Disposal, Dryer, Gas Water Heater, Microwave, Range, Refrigerator, Washer
Exterior
Exterior Feature Balcony, Garden, Rain Gutters
Garage Concrete, Tandem
Garage Spaces 3.0
Fence None
Utilities Available Cable Available, Electricity Connected, Internet Access (Wired), Natural Gas Connected
Roof Type Composition
Parking Type Concrete, Tandem
Total Parking Spaces 3
Garage Yes
Building
Lot Description Corner Lot, Level, Master Planned, Sprinklers In Front, Sprinklers In Rear
Story One
Foundation Structural
Sewer Public Sewer
Water Public
Level or Stories One
Structure Type Brick,Cement Siding
Schools
Elementary Schools Coyote Hills
Middle Schools Fox Ridge
High Schools Cherokee Trail
School District Cherry Creek 5
Others
Senior Community Yes
Ownership Individual
Acceptable Financing 1031 Exchange, Cash, Conventional, FHA, Jumbo
Listing Terms 1031 Exchange, Cash, Conventional, FHA, Jumbo
Special Listing Condition None
Pets Description Yes
Read Less Info
Want to know what your home might be worth? Contact us for a FREE valuation!

Our team is ready to help you sell your home for the highest possible price ASAP

© 2024 METROLIST, INC., DBA RECOLORADO® – All Rights Reserved
6455 S. Yosemite St., Suite 500 Greenwood Village, CO 80111 USA
Bought with Your Castle Real Estate Inc






