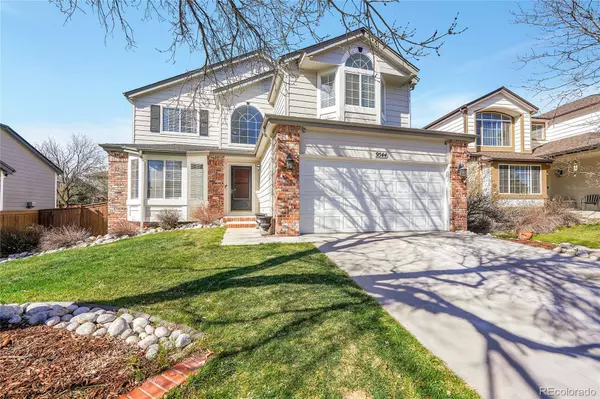$853,300
$825,000
3.4%For more information regarding the value of a property, please contact us for a free consultation.
4 Beds
4 Baths
2,670 SqFt
SOLD DATE : 04/30/2024
Key Details
Sold Price $853,300
Property Type Single Family Home
Sub Type Single Family Residence
Listing Status Sold
Purchase Type For Sale
Square Footage 2,670 sqft
Price per Sqft $319
Subdivision Westridge
MLS Listing ID 4757403
Sold Date 04/30/24
Style Traditional
Bedrooms 4
Full Baths 3
Half Baths 1
Condo Fees $165
HOA Fees $55/qua
HOA Y/N Yes
Originating Board recolorado
Year Built 1996
Annual Tax Amount $4,449
Tax Year 2023
Lot Size 6,534 Sqft
Acres 0.15
Property Description
Steps away from panoramic mountain views on Spring Gulch Trail, comfort meets grandeur at 9544 Golden Eagle Place. With the mountains right in your backyard, this stunningly renovated two-story set on a cul-de-sac is sure to inspire adventure! From the moment you walk in the door, refinished hardwood floors, modern updated light fixtures, fresh paint and carpet, and a newly updated kitchen with bright quartz countertops are just a few of the many upgrades that bring a refined, homey feeling to the space. South-facing and set against a backdrop of mature greenery, this home feels like a true oasis with abundant natural light through many bright windows. An open floorplan offers welcoming flow for entertaining, and indoor-outdoor living opportunities abound as the living area connects to a spacious deck. The primary suite is a welcome retreat featuring arched windows set under vaulted ceilings, with ample floor space for a seating area or desk. The newly renovated primary bath features a standup shower for mornings on the go, and a luxurious garden soaking tub for long evening baths. A spacious walk-in closet pairs with a quartz adorned vanity to create the bathroom of your dreams. The convenient main-level laundry room makes chores a breeze, and a main level bedroom just steps from a spacious half bath is sure to make guests feel welcome. The finished basement is a surprising gem perfect for a home theater or game room, boasting luxury vinyl plank flooring, egress windows, and a full bath with jetted tub. Unwind with mountain views in the stunning backyard, featuring a composite deck encased in brick with built-in stone seating. Toast marshmallows around the fire pit or enjoy your favorite book under mature evergreens. Keep your vehicles and hobby items safe from harsh weather in the two-car garage! Located just .8 miles from the Westridge Recreation Center and steps from Spring-Gulch Trail leading to Redstone Park, this home is perfect for active lifestyles.
Location
State CO
County Douglas
Zoning PDU
Rooms
Basement Bath/Stubbed, Crawl Space, Finished, Interior Entry, Partial
Main Level Bedrooms 1
Interior
Interior Features Breakfast Nook, Built-in Features, Ceiling Fan(s), Eat-in Kitchen, Entrance Foyer, Five Piece Bath, High Speed Internet, Jet Action Tub, Kitchen Island, Open Floorplan, Primary Suite, Smoke Free, Vaulted Ceiling(s), Walk-In Closet(s)
Heating Forced Air, Natural Gas
Cooling Attic Fan, Central Air
Flooring Carpet, Tile, Wood
Fireplaces Number 1
Fireplaces Type Family Room, Gas
Fireplace Y
Appliance Dishwasher, Disposal, Dryer, Microwave, Range, Refrigerator, Washer
Laundry In Unit
Exterior
Exterior Feature Fire Pit, Private Yard, Rain Gutters
Garage Concrete, Exterior Access Door, Finished, Storage
Garage Spaces 2.0
Fence Full
Utilities Available Cable Available, Electricity Available, Electricity Connected, Internet Access (Wired), Natural Gas Available, Natural Gas Connected, Phone Available, Phone Connected
View Mountain(s)
Roof Type Composition
Parking Type Concrete, Exterior Access Door, Finished, Storage
Total Parking Spaces 2
Garage Yes
Building
Lot Description Cul-De-Sac, Irrigated, Landscaped, Master Planned, Near Public Transit, Sprinklers In Front, Sprinklers In Rear
Story Two
Foundation Concrete Perimeter, Slab
Sewer Public Sewer
Water Public
Level or Stories Two
Structure Type Brick,Wood Siding
Schools
Elementary Schools Trailblazer
Middle Schools Ranch View
High Schools Thunderridge
School District Douglas Re-1
Others
Senior Community No
Ownership Individual
Acceptable Financing Cash, Conventional, FHA, VA Loan
Listing Terms Cash, Conventional, FHA, VA Loan
Special Listing Condition None
Read Less Info
Want to know what your home might be worth? Contact us for a FREE valuation!

Our team is ready to help you sell your home for the highest possible price ASAP

© 2024 METROLIST, INC., DBA RECOLORADO® – All Rights Reserved
6455 S. Yosemite St., Suite 500 Greenwood Village, CO 80111 USA
Bought with Live West Realty






