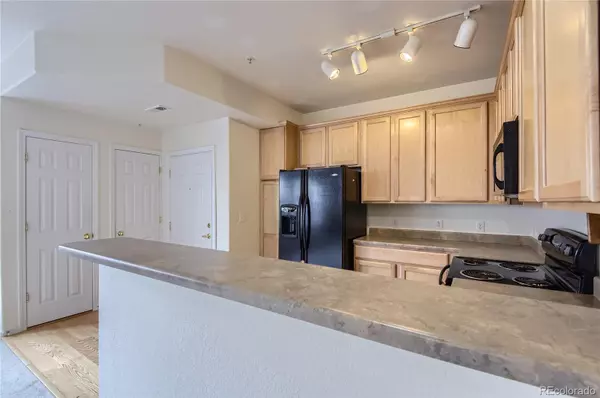$315,000
$319,900
1.5%For more information regarding the value of a property, please contact us for a free consultation.
2 Beds
2 Baths
956 SqFt
SOLD DATE : 04/29/2024
Key Details
Sold Price $315,000
Property Type Condo
Sub Type Condominium
Listing Status Sold
Purchase Type For Sale
Square Footage 956 sqft
Price per Sqft $329
Subdivision Colony At Cherry Creek
MLS Listing ID 3189184
Sold Date 04/29/24
Bedrooms 2
Full Baths 2
Condo Fees $320
HOA Fees $320/mo
HOA Y/N Yes
Originating Board recolorado
Year Built 2004
Annual Tax Amount $1,908
Tax Year 2022
Property Description
Welcome to this inviting 2-bedroom, 2-bathroom condo nestled in the Colony at Cherry Creek neighborhood. As you step inside, the warm ambiance of the living room fireplace beckons you to unwind and relax. The kitchen boasts black appliances and seamlessly connects to the dining area, creating a perfect space for entertaining. The primary bedroom offers ample space, complete with a walk-in closet and an ensuite full bathroom for added privacy. The second bedroom makes a great office or guest room and shares access to the full hall bathroom, making it ideal for guests or family members. Convenience is key with a detached 1-car garage and abundant parking available. Take advantage of the community pool to cool off and enjoy the sunny Colorado weather. Situated in the highly sought-after Cherry Creek School District, this condo offers easy access to shopping, dining, parks, and Parker Road. Don't miss out on the opportunity to make this charming condo your new home. Schedule your showing today and experience the comfort and convenience it has to offer!
Location
State CO
County Arapahoe
Rooms
Main Level Bedrooms 2
Interior
Interior Features Open Floorplan, Primary Suite, Walk-In Closet(s)
Heating Forced Air
Cooling Central Air
Flooring Carpet, Tile, Wood
Fireplaces Number 1
Fireplaces Type Living Room
Fireplace Y
Appliance Dishwasher, Dryer, Microwave, Oven, Refrigerator, Washer
Exterior
Garage Spaces 1.0
Pool Outdoor Pool
Roof Type Composition
Total Parking Spaces 1
Garage No
Building
Story One
Sewer Public Sewer
Water Public
Level or Stories One
Structure Type Brick,Frame
Schools
Elementary Schools Red Hawk Ridge
Middle Schools Liberty
High Schools Grandview
School District Cherry Creek 5
Others
Senior Community No
Ownership Estate
Acceptable Financing Cash, Conventional
Listing Terms Cash, Conventional
Special Listing Condition None
Read Less Info
Want to know what your home might be worth? Contact us for a FREE valuation!

Our team is ready to help you sell your home for the highest possible price ASAP

© 2024 METROLIST, INC., DBA RECOLORADO® – All Rights Reserved
6455 S. Yosemite St., Suite 500 Greenwood Village, CO 80111 USA
Bought with Keller Williams Real Estate LLC






