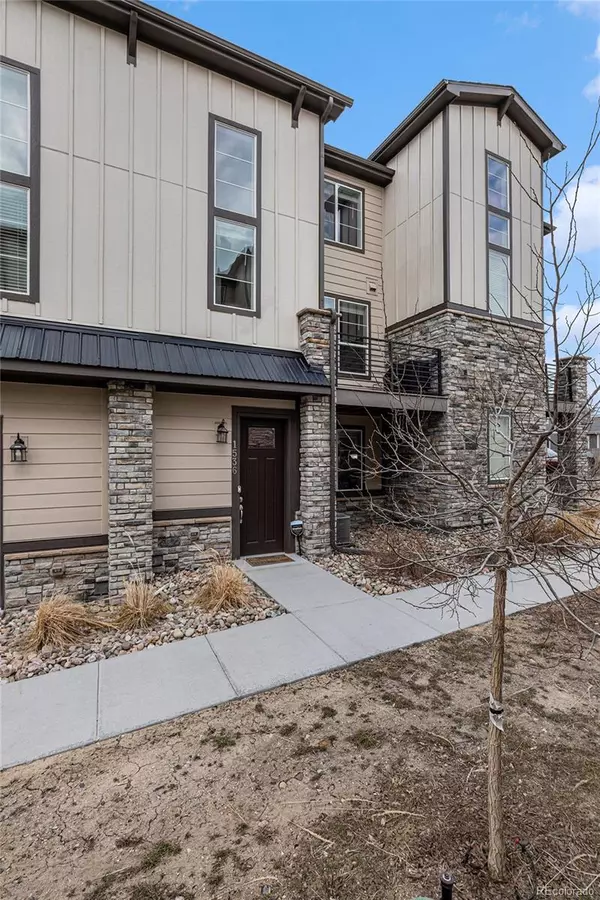$530,000
$530,000
For more information regarding the value of a property, please contact us for a free consultation.
3 Beds
4 Baths
1,889 SqFt
SOLD DATE : 04/30/2024
Key Details
Sold Price $530,000
Property Type Townhouse
Sub Type Townhouse
Listing Status Sold
Purchase Type For Sale
Square Footage 1,889 sqft
Price per Sqft $280
Subdivision Plum Creek Ridge
MLS Listing ID 4515815
Sold Date 04/30/24
Bedrooms 3
Full Baths 1
Half Baths 1
Three Quarter Bath 2
Condo Fees $194
HOA Fees $194/mo
HOA Y/N Yes
Abv Grd Liv Area 1,889
Originating Board recolorado
Year Built 2020
Annual Tax Amount $1,774
Tax Year 2022
Lot Size 871 Sqft
Acres 0.02
Property Description
Experience luxury living in the heart of Castle Rock at Plum Creek Ridge, one of the area's most coveted communities. This pristine townhome boasts three bedrooms, four baths, and a two-car garage, offering a seamless blend of elegance and functionality. Surrounded by expansive open spaces, parks, and trails, this home offers the perfect balance of convenience and beauty. Step inside to discover a modern, light-filled open floor plan with luxurious laminate flooring and an abundance of natural light. The chef-inspired kitchen is equipped with an expansive quartz countertop, 42” cabinetry, farmhouse sink, stainless steel appliances, including a gas stove, and a walk-in pantry, making it a culinary haven. Bonus office nook just off kitchen. The kitchen flows effortlessly into the spacious living room area, creating an ideal space for entertaining. Unwind and soak in the Colorado sun on the large private balcony off the living room, perfect for relaxing or grilling. Upstairs, the expansive primary bedroom awaits, complete with a lavish en-suite bathroom featuring an oversized shower, dual sinks, and a large walk-in closet. An additional bedroom, full bathroom, and large laundry room complete the upper level. No details overlooked including upgraded carpet in all carpeted areas. The lower level offers a third bedroom with its own en-suite bathroom, providing privacy and comfort for guests or family members. This could also make a great office space. Insulated & painted garage with custom storage. With its proximity to the Plum Creek Trail system, Douglas County Fairground’s amenities, and Downtown Castle Rock just minutes away, this location offers endless opportunities for outdoor recreation and entertainment. Enjoy easy access to I-25 off Plum Creek Parkway, allowing for a stress-free commute to Denver or Colorado Springs. Don't miss the chance to make this exquisite townhome your new sanctuary in Castle Rock!
Location
State CO
County Douglas
Rooms
Main Level Bedrooms 1
Interior
Interior Features Ceiling Fan(s), Eat-in Kitchen, High Ceilings, Kitchen Island, Open Floorplan, Pantry, Primary Suite, Quartz Counters, Smart Thermostat, Smoke Free, Walk-In Closet(s)
Heating Forced Air
Cooling Central Air
Flooring Carpet, Tile, Vinyl
Fireplace N
Appliance Dishwasher, Disposal, Microwave, Oven, Range, Refrigerator
Laundry In Unit, Laundry Closet
Exterior
Exterior Feature Balcony
Parking Features Finished, Insulated Garage
Garage Spaces 2.0
View Mountain(s)
Roof Type Composition
Total Parking Spaces 2
Garage Yes
Building
Lot Description Near Public Transit
Foundation Slab
Sewer Public Sewer
Water Public
Level or Stories Three Or More
Structure Type Brick,Frame,Stone
Schools
Elementary Schools South Ridge
Middle Schools Mesa
High Schools Douglas County
School District Douglas Re-1
Others
Senior Community No
Ownership Individual
Acceptable Financing Cash, Conventional, FHA, VA Loan
Listing Terms Cash, Conventional, FHA, VA Loan
Special Listing Condition None
Read Less Info
Want to know what your home might be worth? Contact us for a FREE valuation!

Our team is ready to help you sell your home for the highest possible price ASAP

© 2024 METROLIST, INC., DBA RECOLORADO® – All Rights Reserved
6455 S. Yosemite St., Suite 500 Greenwood Village, CO 80111 USA
Bought with Keller Williams DTC






