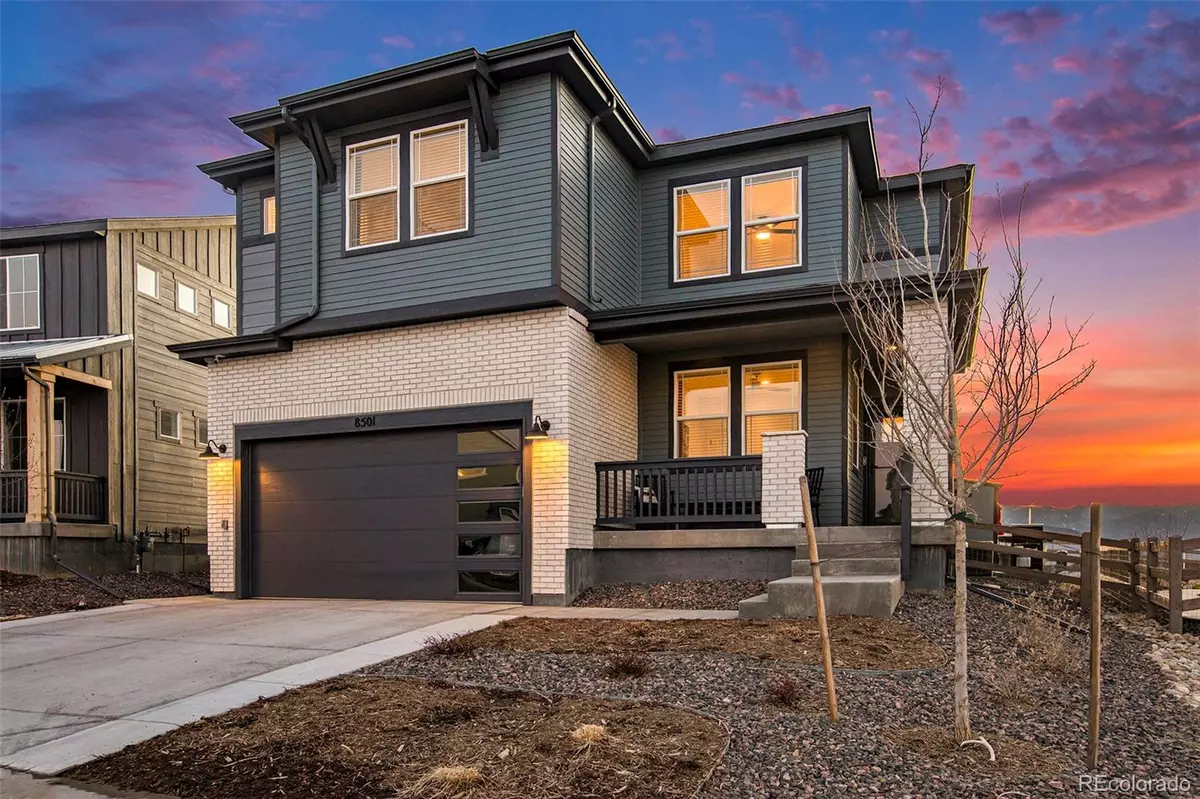$860,000
$850,000
1.2%For more information regarding the value of a property, please contact us for a free consultation.
4 Beds
4 Baths
2,993 SqFt
SOLD DATE : 05/02/2024
Key Details
Sold Price $860,000
Property Type Single Family Home
Sub Type Single Family Residence
Listing Status Sold
Purchase Type For Sale
Square Footage 2,993 sqft
Price per Sqft $287
Subdivision Sterling Ranch
MLS Listing ID 1594879
Sold Date 05/02/24
Bedrooms 4
Full Baths 2
Half Baths 1
Three Quarter Bath 1
HOA Y/N No
Originating Board recolorado
Year Built 2023
Annual Tax Amount $4,539
Tax Year 2023
Lot Size 6,969 Sqft
Acres 0.16
Property Description
** THREE CAR GARAGE, INCREDIBLE MOUNTAIN VIEWS, BACKS TO GREENBELT, BACKYARD OASIS, OWNED SOLAR PLANELS ** Welcome to this stunning Four Bedroom + Study, Four Bathroom home located in the serene landscapes of Sterling Ranch. This stately property features over $230,000.00 in builder options and upgrades and over $40,000.00 in professional rear yard landscaping. Pull up to the front of this meticulous property and enjoy the widened driveway, an extensive front porch with beautiful views of the Downtown Denver skyline and plenty of space to relax at the end of the day. Step through the front door to soaring two story ceilings, gleaming engineered wide plank flooring and a beautiful custom stair railing. The main floor study is lovely and is drenched in natural light from surrounding windows. Make your way to the living room that sides to a substantial double sliding door making for a fabulous indoor/outdoor living experience -- And the VIEWS are absolutely outstanding. The gourmet kitchen is a chef's delight. No expense was spared in designing this top of the line kitchen, including high-end/full overlay soft close cabinets, KitchenAid double ovens, cooktop, microwave, Dishwasher and full size KitchenAid refrigerator in the extensive pantry. The stunning herringbone tile backsplash is accentuated by the undercabinet lighting and the beautiful quartz countertops! Upstairs you are greeted by highly upgraded carpet, a grandiose loft/entertainment space. Just steps away is the Primary Suite that extends the entire width of home and features a coffered ceiling and a stunning ceiling fan. Step into the primary bathroom that features a custom shower enclosure with elongated subway tile, and hexagon patterned flooring. The walk-in closet is substantial in size and is connected to the highly upgraded laundry room. The remaining three bedrooms are significant in size and the front bedroom features a full ensuite bath. The backyard is truly an OASIS and an entertainer's delight!
Location
State CO
County Douglas
Rooms
Basement Crawl Space, Sump Pump
Interior
Interior Features Ceiling Fan(s), High Ceilings, High Speed Internet, Kitchen Island, Open Floorplan, Pantry, Primary Suite, Quartz Counters, Radon Mitigation System, Smart Thermostat, Smoke Free, Vaulted Ceiling(s), Walk-In Closet(s)
Heating Natural Gas
Cooling Central Air
Flooring Carpet, Laminate, Tile
Fireplaces Type Family Room
Fireplace N
Appliance Dishwasher, Disposal, Microwave, Sump Pump, Tankless Water Heater
Exterior
Exterior Feature Lighting, Smart Irrigation
Garage 220 Volts, Concrete, Dry Walled, Oversized, Smart Garage Door
Garage Spaces 3.0
View Mountain(s)
Roof Type Composition
Parking Type 220 Volts, Concrete, Dry Walled, Oversized, Smart Garage Door
Total Parking Spaces 3
Garage Yes
Building
Lot Description Greenbelt, Landscaped, Level, Sprinklers In Front, Sprinklers In Rear
Story Two
Sewer Public Sewer
Water Public
Level or Stories Two
Structure Type Brick,Cement Siding,Frame
Schools
Elementary Schools Coyote Creek
Middle Schools Ranch View
High Schools Thunderridge
School District Douglas Re-1
Others
Senior Community No
Ownership Individual
Acceptable Financing Cash, Conventional, FHA, VA Loan
Listing Terms Cash, Conventional, FHA, VA Loan
Special Listing Condition None
Read Less Info
Want to know what your home might be worth? Contact us for a FREE valuation!

Our team is ready to help you sell your home for the highest possible price ASAP

© 2024 METROLIST, INC., DBA RECOLORADO® – All Rights Reserved
6455 S. Yosemite St., Suite 500 Greenwood Village, CO 80111 USA
Bought with Compass - Denver






