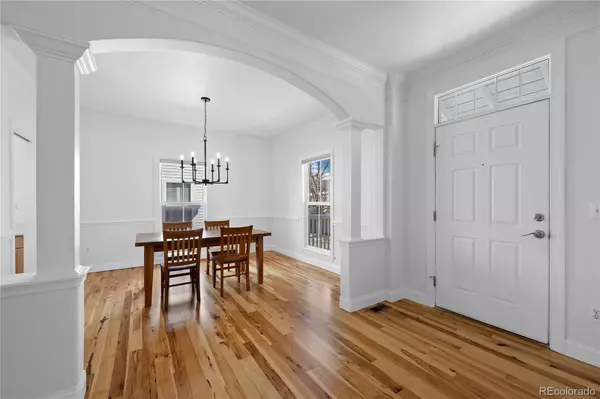$1,199,000
$1,199,000
For more information regarding the value of a property, please contact us for a free consultation.
5 Beds
4 Baths
3,028 SqFt
SOLD DATE : 05/06/2024
Key Details
Sold Price $1,199,000
Property Type Single Family Home
Sub Type Single Family Residence
Listing Status Sold
Purchase Type For Sale
Square Footage 3,028 sqft
Price per Sqft $395
Subdivision Central Park
MLS Listing ID 2296290
Sold Date 05/06/24
Bedrooms 5
Full Baths 3
Half Baths 1
Condo Fees $48
HOA Fees $48/mo
HOA Y/N Yes
Abv Grd Liv Area 3,028
Originating Board recolorado
Year Built 2004
Annual Tax Amount $8,186
Tax Year 2022
Lot Size 3,484 Sqft
Acres 0.08
Property Description
Don’t miss this gorgeously updated home in the highly sought after Central Park neighborhood in Denver! This stunning home has been updated from top to bottom with new quartz countertops in the kitchen, fresh paint throughout the interior and exterior, refinished wood floor, new carpet and durable vinyl flooring, newer furnace, newer water heater, newer roof and energy efficient solar panels. The open floor layout on the main floor impresses from the first moment with arched doorways leading into the bright and airy den accompanied by built-in bookshelves. The formal dining room boasts large windows, updated lighting, and neutral paint and flows through to the kitchen and past the butler’s pantry and desk area. In the kitchen you’ll love the stainless steel appliances, new quartz countertops, new sink and faucet, ample storage space and cabinets with glass doors. Entertaining is a dream opening up into the dining room and family room accented with a cozy gas fireplace and mantle. The second story is home to three bedrooms with brand new carpet, two full bathrooms and a laundry room. Indulge in the primary suite that feels like a personal oasis with a private balcony, five-piece bathroom including double sinks and an expansive walk-in closet. Upstairs on the third floor you’ll find a second oversized primary bedroom, creating the perfect sanctuary with ¾ ensuite bathroom, walk-in closet and skylight. The basement provides a unique opportunity to build your dream space and build equity with an already finished bedroom. Sip your morning coffee or spend your days enjoying the backyard that features mature landscaping and private deck. This home provides the perfect combination of city living with the unparalleled walkability to the coveted Stanley Marketplace and close proximity to Central Park and Central Park Recreation Center and downtown Denver. Schedule your private showing today!
Location
State CO
County Denver
Zoning R-MU-20
Rooms
Basement Full, Sump Pump, Unfinished
Interior
Interior Features Eat-in Kitchen, Five Piece Bath, Primary Suite, Quartz Counters, Smart Thermostat, Walk-In Closet(s)
Heating Forced Air
Cooling Central Air
Flooring Carpet, Laminate, Tile, Wood
Fireplaces Number 1
Fireplaces Type Gas, Living Room
Fireplace Y
Appliance Dishwasher, Dryer, Microwave, Oven, Refrigerator, Sump Pump, Washer
Exterior
Exterior Feature Balcony
Garage Spaces 2.0
Fence Full
Roof Type Composition
Total Parking Spaces 2
Garage No
Building
Lot Description Level, Sprinklers In Front, Sprinklers In Rear
Sewer Public Sewer
Water Public
Level or Stories Three Or More
Structure Type Frame,Wood Siding
Schools
Elementary Schools Westerly Creek
Middle Schools Denver Discovery
High Schools Northfield
School District Denver 1
Others
Senior Community No
Ownership Individual
Acceptable Financing 1031 Exchange, Cash, Conventional, Jumbo, VA Loan
Listing Terms 1031 Exchange, Cash, Conventional, Jumbo, VA Loan
Special Listing Condition None
Read Less Info
Want to know what your home might be worth? Contact us for a FREE valuation!

Our team is ready to help you sell your home for the highest possible price ASAP

© 2024 METROLIST, INC., DBA RECOLORADO® – All Rights Reserved
6455 S. Yosemite St., Suite 500 Greenwood Village, CO 80111 USA
Bought with Equity Colorado Real Estate






