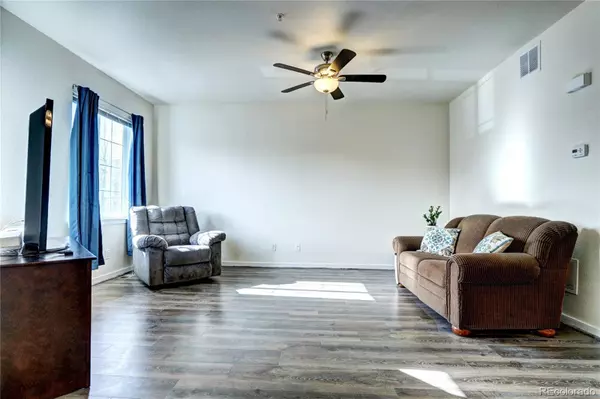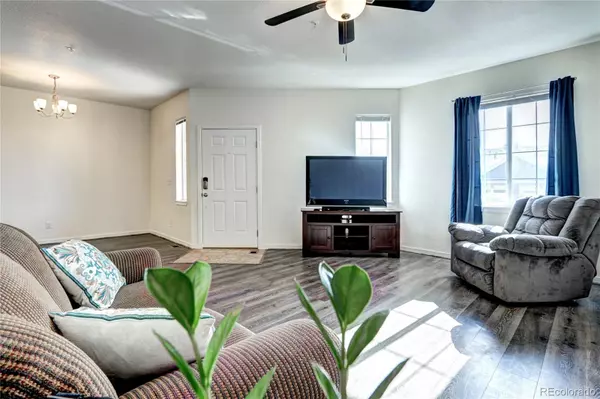$425,000
$420,000
1.2%For more information regarding the value of a property, please contact us for a free consultation.
3 Beds
4 Baths
1,713 SqFt
SOLD DATE : 05/09/2024
Key Details
Sold Price $425,000
Property Type Townhouse
Sub Type Townhouse
Listing Status Sold
Purchase Type For Sale
Square Footage 1,713 sqft
Price per Sqft $248
Subdivision Riverdale Park
MLS Listing ID 2717408
Sold Date 05/09/24
Bedrooms 3
Full Baths 3
Half Baths 1
Condo Fees $312
HOA Fees $312/mo
HOA Y/N Yes
Abv Grd Liv Area 1,237
Originating Board recolorado
Year Built 2016
Annual Tax Amount $2,095
Tax Year 2022
Property Description
Price adjustment! Welcome to Riverdale Park. When you enter, you will find an open floor plan with 9' ceilings, a living room, an eating space, a kitchen with granite countertops, and a half bathroom for guests. This east-facing townhome, built in 2016, has a lot of natural light. The upper floor has two freshly painted bedrooms with ensuite full bathrooms. The finished basement, also freshly painted, has a bedroom, full bathroom, flex space, laundry area, utility room and storage space under the stairs. Outside the front door is a gated area perfect for relaxing, grilling, or letting the dog out. The detached garage is just steps from the front door, with plenty of off-street parking. Community amenities include an outdoor pool, park and playground. Riverdale Park is close to schools, shopping and restaurants.
Location
State CO
County Adams
Rooms
Basement Finished
Interior
Interior Features Solid Surface Counters
Heating Forced Air, Natural Gas
Cooling Central Air
Flooring Carpet, Laminate, Tile, Wood
Fireplace N
Appliance Dishwasher, Dryer, Microwave, Range, Refrigerator, Tankless Water Heater, Washer
Laundry In Unit
Exterior
Garage Lighted
Garage Spaces 1.0
Pool Outdoor Pool
Utilities Available Cable Available, Electricity Connected, Natural Gas Connected
Roof Type Composition,Unknown
Total Parking Spaces 2
Garage No
Building
Sewer Public Sewer
Water Public
Level or Stories Two
Structure Type Frame
Schools
Elementary Schools West Ridge
Middle Schools Roger Quist
High Schools Prairie View
School District School District 27-J
Others
Senior Community No
Ownership Individual
Acceptable Financing Cash, Conventional, FHA, VA Loan
Listing Terms Cash, Conventional, FHA, VA Loan
Special Listing Condition None
Pets Description Cats OK, Dogs OK
Read Less Info
Want to know what your home might be worth? Contact us for a FREE valuation!

Our team is ready to help you sell your home for the highest possible price ASAP

© 2024 METROLIST, INC., DBA RECOLORADO® – All Rights Reserved
6455 S. Yosemite St., Suite 500 Greenwood Village, CO 80111 USA
Bought with Compass-Denver






