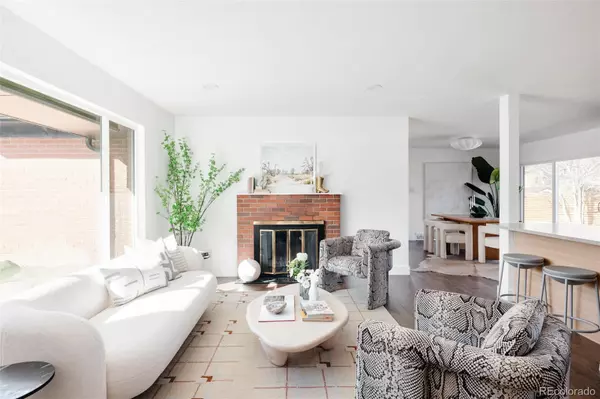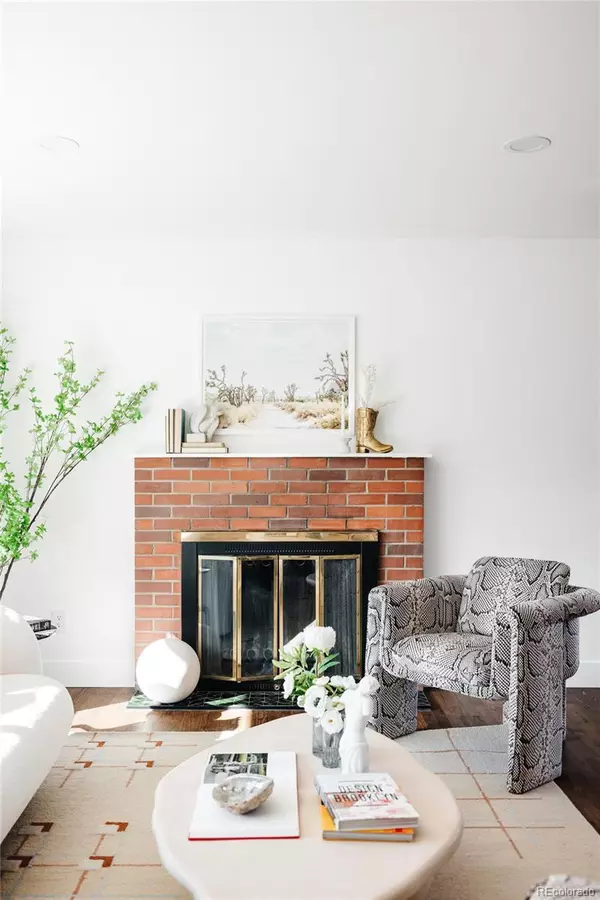$1,205,000
$1,245,000
3.2%For more information regarding the value of a property, please contact us for a free consultation.
3 Beds
3 Baths
2,076 SqFt
SOLD DATE : 05/08/2024
Key Details
Sold Price $1,205,000
Property Type Single Family Home
Sub Type Single Family Residence
Listing Status Sold
Purchase Type For Sale
Square Footage 2,076 sqft
Price per Sqft $580
Subdivision Country Club Park
MLS Listing ID 7586745
Sold Date 05/08/24
Bedrooms 3
Full Baths 1
Half Baths 1
Three Quarter Bath 1
HOA Y/N No
Abv Grd Liv Area 2,076
Originating Board recolorado
Year Built 1957
Annual Tax Amount $3,816
Tax Year 2022
Lot Size 0.320 Acres
Acres 0.32
Property Description
Modern flair and timeless charm meld in this completely remodeled Country Club Park home. Tucked on a quiet street, a classic brick façade draws residents inward to an open and airy layout flowing w/ new hardwood flooring and stylish updates. A cozy fireplace adds warmth and character to a living area beaming w/ natural light from a wide picture window. Grounded by a sleek center island w/ seating, the kitchen showcases custom cabinetry, stainless steel appliances and a butler’s pantry. Located off the kitchen, a full laundry and mudroom is an added amenity. Entertainers delight in a dining area w/ sliding glass doors opening to a spacious, fully fenced backyard w/ a new deck. A sunroom w/ exposed brick offers the perfect setting for a sitting area or art studio. The primary suite inspires restful relaxation w/ a serene bath featuring a walk-in shower. Two additional bedrooms share a full bath while a ½ bath is an added convenience. An attached 2-car garage affords ample storage space.
Location
State CO
County Boulder
Zoning RE
Rooms
Main Level Bedrooms 3
Interior
Interior Features Built-in Features, Eat-in Kitchen, Kitchen Island, Open Floorplan, Pantry, Primary Suite
Heating Forced Air
Cooling Central Air
Flooring Tile, Wood
Fireplaces Number 1
Fireplaces Type Living Room
Fireplace Y
Appliance Dishwasher, Oven, Range, Range Hood, Refrigerator
Laundry In Unit
Exterior
Exterior Feature Private Yard, Rain Gutters
Parking Features Oversized
Garage Spaces 2.0
Fence Full
Utilities Available Cable Available, Electricity Available, Internet Access (Wired), Natural Gas Available, Phone Available
View Mountain(s)
Roof Type Composition
Total Parking Spaces 2
Garage Yes
Building
Lot Description Flood Zone, Level, Many Trees
Sewer Public Sewer
Water Public
Level or Stories One
Structure Type Brick,Wood Siding
Schools
Elementary Schools Eisenhower
Middle Schools Manhattan
High Schools Fairview
School District Boulder Valley Re 2
Others
Senior Community No
Ownership Corporation/Trust
Acceptable Financing Cash, Conventional, Other
Listing Terms Cash, Conventional, Other
Special Listing Condition None
Read Less Info
Want to know what your home might be worth? Contact us for a FREE valuation!

Our team is ready to help you sell your home for the highest possible price ASAP

© 2024 METROLIST, INC., DBA RECOLORADO® – All Rights Reserved
6455 S. Yosemite St., Suite 500 Greenwood Village, CO 80111 USA
Bought with milehimodern - Boulder






