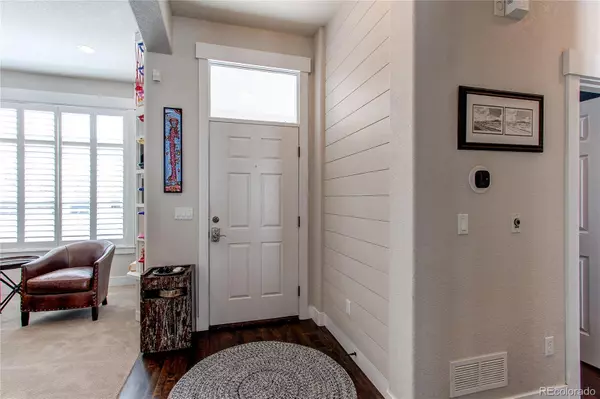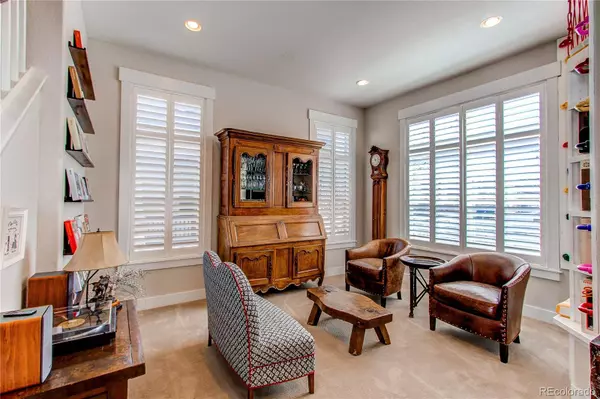$1,064,500
$1,047,500
1.6%For more information regarding the value of a property, please contact us for a free consultation.
4 Beds
4 Baths
3,254 SqFt
SOLD DATE : 05/17/2024
Key Details
Sold Price $1,064,500
Property Type Single Family Home
Sub Type Single Family Residence
Listing Status Sold
Purchase Type For Sale
Square Footage 3,254 sqft
Price per Sqft $327
Subdivision Central Park
MLS Listing ID 3737281
Sold Date 05/17/24
Bedrooms 4
Full Baths 3
Half Baths 1
Condo Fees $48
HOA Fees $48/mo
HOA Y/N Yes
Abv Grd Liv Area 2,224
Originating Board recolorado
Year Built 2002
Annual Tax Amount $7,074
Tax Year 2022
Lot Size 3,920 Sqft
Acres 0.09
Property Description
Incredible Central Park location: half a block to Aviator Pool; one block to the Greenway; and a short walk to Founders Green for the Sunday Farmers Market, outdoor movies and summer concerts. Charming home with thoughtful floor-plan, open concept design and lovely finishes. Sparkling kitchen flows effortlessly into the dining and living room and features quartz countertops, large island, stainless steel appliances and loads of storage. The 9-foot ceilings and plethora of windows allows for an abundance of natural light. Real hardwood floors on the main level and stairway to 2nd level with designer tile accents. Main level den/office as well as main level laundry/mudroom. Plenty of updates: new carpet and exterior paint in 2023; high efficiency furnace and AC new in 2021. Upstairs is the Primary Suite with walk in closet and two large additional bedrooms. Basement has large family room, additional bedroom and full bath. Lovely backyard with large deck, mature plantings and fire-pit. The 2.5 car garage has room for multiple vehicles along with plenty of additional space for bicycles and other toys. Nothing else compares at this price point!
Location
State CO
County Denver
Zoning R-MU-20
Rooms
Basement Full
Interior
Interior Features Ceiling Fan(s), Open Floorplan, Primary Suite, Quartz Counters, Radon Mitigation System, Walk-In Closet(s)
Heating Forced Air, Natural Gas
Cooling Central Air
Flooring Carpet, Wood
Fireplaces Number 1
Fireplaces Type Gas, Living Room
Fireplace Y
Appliance Dishwasher, Disposal, Dryer, Microwave, Range, Range Hood, Refrigerator, Washer
Exterior
Exterior Feature Fire Pit
Garage Spaces 2.0
Roof Type Composition
Total Parking Spaces 2
Garage No
Building
Lot Description Level
Sewer Public Sewer
Water Public
Level or Stories Two
Structure Type Frame
Schools
Elementary Schools Westerly Creek
Middle Schools Dsst: Conservatory Green
High Schools Northfield
School District Denver 1
Others
Senior Community No
Ownership Individual
Acceptable Financing 1031 Exchange, Cash, Conventional, Jumbo
Listing Terms 1031 Exchange, Cash, Conventional, Jumbo
Special Listing Condition None
Pets Description Yes
Read Less Info
Want to know what your home might be worth? Contact us for a FREE valuation!

Our team is ready to help you sell your home for the highest possible price ASAP

© 2024 METROLIST, INC., DBA RECOLORADO® – All Rights Reserved
6455 S. Yosemite St., Suite 500 Greenwood Village, CO 80111 USA
Bought with Equity Colorado Real Estate






