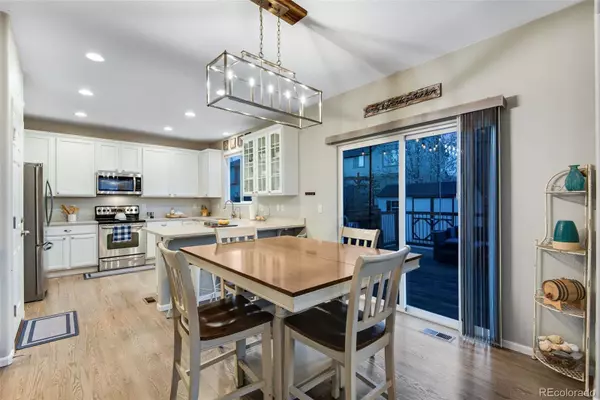$555,000
$565,000
1.8%For more information regarding the value of a property, please contact us for a free consultation.
3 Beds
3 Baths
2,398 SqFt
SOLD DATE : 05/23/2024
Key Details
Sold Price $555,000
Property Type Single Family Home
Sub Type Single Family Residence
Listing Status Sold
Purchase Type For Sale
Square Footage 2,398 sqft
Price per Sqft $231
Subdivision Reunion
MLS Listing ID 7041061
Sold Date 05/23/24
Style Traditional
Bedrooms 3
Full Baths 2
Half Baths 1
Condo Fees $109
HOA Fees $36/qua
HOA Y/N Yes
Originating Board recolorado
Year Built 2005
Annual Tax Amount $5,823
Tax Year 2022
Lot Size 6,534 Sqft
Acres 0.15
Property Description
Call your friends and family; this home is ready to entertain! The sellers have meticulously updated this three bedroom, three bathroom home with designer choices throughout included newly refinished hardwood floors. Mix up some drinks and prep the snacks in this stunning kitchen with quartz counters, gorgeous custom coffee nook, new sink, new dishwasher and new garbage disposal. Watch the big game in the bright open living room with cozy fireplace and adjacent main floor dining room. Continue the party outback on the large deck made from brazilian hardwood and soak the stress away in the included hot tub. Grab the snacks and head down to the finished basement with space for a TV room, game room, or office and complete with a drybar and included kegerator. Unwind upstairs in the primary bedroom with a walk in closet. Rejuvenate in the primary bath boasting dual sinks. Two secondary upstairs bedroom share a hall bath. Organization and storage abound in this home between the storage area in the basement, coffee bar, backyard shed and two car garage. Reunion is a bustling community with walking trails, acres of parks, a fitness center, TWO pools, a pickleball/tennis court, and coffee house with the best views ever. Loads of activities to build community including fireworks, movie nights, sports and more. Walking distance with Southlawn Elementary School, Southlawn park and pool. Easy access to DIA, E470, I76 and Hwy 85. Low HOA fees for all you get! A corner lot, west facing driveway, back deck, garden space, a NEW 2024 roof, and NEW exterior paint make this home a wonderful place to live. Don't miss this great opportunity to own this gorgeous home in a highly coveted location!
Location
State CO
County Adams
Rooms
Basement Finished, Partial
Interior
Interior Features Breakfast Nook, Built-in Features, Five Piece Bath, Pantry, Quartz Counters, Vaulted Ceiling(s)
Heating Forced Air
Cooling Central Air
Flooring Carpet, Laminate, Tile, Wood
Fireplaces Number 1
Fireplaces Type Gas, Living Room
Fireplace Y
Appliance Dishwasher, Disposal, Gas Water Heater, Microwave, Oven, Refrigerator
Exterior
Exterior Feature Dog Run, Garden, Private Yard, Rain Gutters, Spa/Hot Tub
Garage Spaces 2.0
Fence Full
Utilities Available Electricity Connected, Natural Gas Connected
Roof Type Composition
Total Parking Spaces 2
Garage Yes
Building
Lot Description Corner Lot, Irrigated, Landscaped, Sprinklers In Front, Sprinklers In Rear
Story Two
Sewer Public Sewer
Water Public
Level or Stories Two
Structure Type Cement Siding,Frame
Schools
Elementary Schools Second Creek
Middle Schools Otho Stuart
High Schools Prairie View
School District School District 27-J
Others
Senior Community No
Ownership Individual
Acceptable Financing Cash, Conventional, FHA, VA Loan
Listing Terms Cash, Conventional, FHA, VA Loan
Special Listing Condition None
Read Less Info
Want to know what your home might be worth? Contact us for a FREE valuation!

Our team is ready to help you sell your home for the highest possible price ASAP

© 2024 METROLIST, INC., DBA RECOLORADO® – All Rights Reserved
6455 S. Yosemite St., Suite 500 Greenwood Village, CO 80111 USA
Bought with Mountain View Realty






