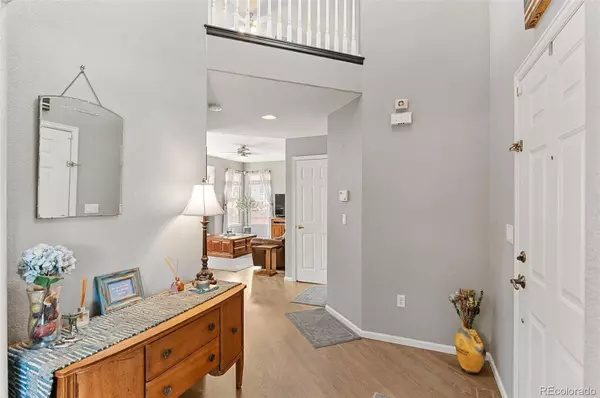$641,000
$629,900
1.8%For more information regarding the value of a property, please contact us for a free consultation.
3 Beds
3 Baths
1,973 SqFt
SOLD DATE : 05/24/2024
Key Details
Sold Price $641,000
Property Type Single Family Home
Sub Type Single Family Residence
Listing Status Sold
Purchase Type For Sale
Square Footage 1,973 sqft
Price per Sqft $324
Subdivision Bradbury Ranch
MLS Listing ID 7596539
Sold Date 05/24/24
Style Contemporary
Bedrooms 3
Full Baths 2
Half Baths 1
Condo Fees $228
HOA Fees $76/qua
HOA Y/N Yes
Abv Grd Liv Area 1,973
Originating Board recolorado
Year Built 2001
Annual Tax Amount $3,376
Tax Year 2023
Lot Size 6,098 Sqft
Acres 0.14
Property Description
This home is beautiful inside and out! This home just says welcome home from the time you walk up to the covered porch to walking into the grand foyer. The beautiful wood floors flow throughout the main level. The dining room is warm and welcoming, flowing into the kitchen for easy entertaining. The light and bright kitchen is a dream with tons of cabinets and full pantry, the breakfast nook gives easy access to the huge back deck and gorgeous backyard! Relax unwind and enjoy the privacy of the fenced backyard. Cozy up in the living room and relax by the gas fireplace. Upstairs the large loft area can be used as a family room, converted into an additional bedroom, or a office. The primary bedroom has room for all of your furniture including room for both nightstands, the ensuite 5 piece bath with large walk-in closet is a must see! The second bedroom is light and airy with a attached full bathroom. The third bedroom has access to the full bath as well. Laundry is located on the second floor by the bedrooms. The full unfinished basement is ready to make your own with stub out for an additional bath. The 3 car garage is finished and oversized with room for storage and much more! Right across the street from the home is a park, walking trails and more. Easy access to I25, DIA, Denver, DTC, shopping, restaurants, and much more.** New Furnace and Air Conditioner **New impact resistant roof this will provide savings on insurance.**
Location
State CO
County Douglas
Rooms
Basement Bath/Stubbed, Full, Unfinished
Interior
Interior Features Breakfast Nook, Ceiling Fan(s), Eat-in Kitchen, Entrance Foyer, Five Piece Bath, Granite Counters, Jack & Jill Bathroom, Pantry, Primary Suite, Radon Mitigation System, Walk-In Closet(s)
Heating Forced Air, Natural Gas
Cooling Central Air
Flooring Carpet, Tile, Wood
Fireplaces Number 1
Fireplaces Type Living Room
Fireplace Y
Appliance Dishwasher, Dryer, Microwave, Oven, Range, Refrigerator, Washer
Exterior
Exterior Feature Private Yard
Parking Features Concrete, Exterior Access Door, Finished, Lighted, Oversized, Storage
Garage Spaces 3.0
Fence Full
Roof Type Composition
Total Parking Spaces 3
Garage Yes
Building
Lot Description Irrigated, Landscaped, Level, Sprinklers In Front, Sprinklers In Rear
Sewer Public Sewer
Water Public
Level or Stories Two
Structure Type Brick,Frame
Schools
Elementary Schools Prairie Crossing
Middle Schools Sierra
High Schools Chaparral
School District Douglas Re-1
Others
Senior Community No
Ownership Individual
Acceptable Financing Cash, Conventional, FHA, VA Loan
Listing Terms Cash, Conventional, FHA, VA Loan
Special Listing Condition None
Read Less Info
Want to know what your home might be worth? Contact us for a FREE valuation!

Our team is ready to help you sell your home for the highest possible price ASAP

© 2024 METROLIST, INC., DBA RECOLORADO® – All Rights Reserved
6455 S. Yosemite St., Suite 500 Greenwood Village, CO 80111 USA
Bought with Coldwell Banker Realty 24






