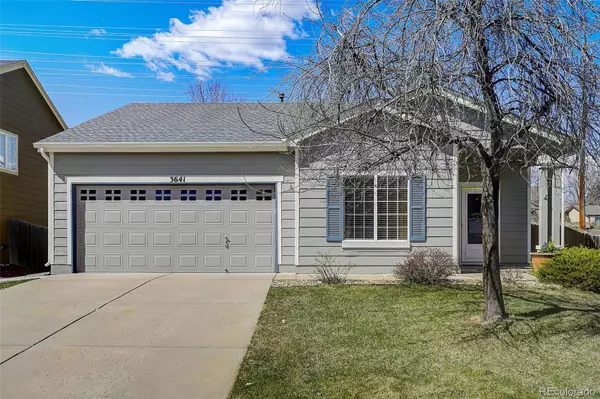$480,000
$500,000
4.0%For more information regarding the value of a property, please contact us for a free consultation.
3 Beds
2 Baths
1,310 SqFt
SOLD DATE : 05/22/2024
Key Details
Sold Price $480,000
Property Type Single Family Home
Sub Type Single Family Residence
Listing Status Sold
Purchase Type For Sale
Square Footage 1,310 sqft
Price per Sqft $366
Subdivision Mesa
MLS Listing ID 4344696
Sold Date 05/22/24
Bedrooms 3
Full Baths 2
Condo Fees $110
HOA Fees $36/qua
HOA Y/N Yes
Originating Board recolorado
Year Built 1999
Annual Tax Amount $1,668
Tax Year 2022
Lot Size 5,227 Sqft
Acres 0.12
Property Description
[Open House from 11:30 AM to 1:30 PM on Saturday April 13th 2024] This 1300+ square foot ranch style home that backs to open space has been meticulously cared for and recently fully updated by its one owner. As you walk past the covered front porch into the front door you will be impressed by the majestic vaulted ceiling in the living room and nine foot ceilings throughout. This home features beautiful luxury vinyl plank flooring throughout the home with the exception of new carpet in the bedrooms and new tile in the master bath. The absolutely enormous kitchen has also been fully updated including new stainless steel appliances, quartz countertop and a large farmer's sink. The full master bathroom and full guest bathroom have recently been updated as well with brand new vanities and fixtures. The bedroom that is adjacent to the master bedroom is spacious and can easily fit two twin beds. The 3rd bedroom which is a flexible room and has a walk-in closet is currently being used as a study/play/toy room. When it comes to mechanicals, this house is practically new with the water heater, furnace, central A/C and roof all replaced within the last two years. Outside you will find beautiful mature trees and rose bushes and a large maintenance free back deck. The fact that the home backs up to a greenbelt offers additional privacy and space for people/pets to roam. This home features a flexible floor plan. The large two car garage along with an additional large hall closet creates plenty of room for storage. Located in the Cherry Creek school district and close to shopping and dining options.
Location
State CO
County Arapahoe
Zoning Residential
Rooms
Main Level Bedrooms 3
Interior
Interior Features Eat-in Kitchen, Kitchen Island, Open Floorplan, Pantry, Primary Suite, Walk-In Closet(s)
Heating Forced Air, Natural Gas
Cooling Central Air
Flooring Vinyl
Fireplace N
Appliance Dishwasher, Dryer, Microwave, Oven, Range, Refrigerator, Washer
Laundry In Unit
Exterior
Exterior Feature Private Yard
Garage Spaces 2.0
Fence Partial
Utilities Available Cable Available, Electricity Available, Natural Gas Connected
Roof Type Composition
Total Parking Spaces 2
Garage Yes
Building
Lot Description Landscaped
Story One
Sewer Public Sewer
Water Public
Level or Stories One
Structure Type Frame,Wood Siding
Schools
Elementary Schools Sunrise
Middle Schools Horizon
High Schools Eaglecrest
School District Cherry Creek 5
Others
Senior Community No
Ownership Individual
Acceptable Financing Cash, Conventional, FHA, VA Loan
Listing Terms Cash, Conventional, FHA, VA Loan
Special Listing Condition None
Read Less Info
Want to know what your home might be worth? Contact us for a FREE valuation!

Our team is ready to help you sell your home for the highest possible price ASAP

© 2024 METROLIST, INC., DBA RECOLORADO® – All Rights Reserved
6455 S. Yosemite St., Suite 500 Greenwood Village, CO 80111 USA
Bought with EXIT Realty DTC, Cherry Creek, Pikes Peak.






