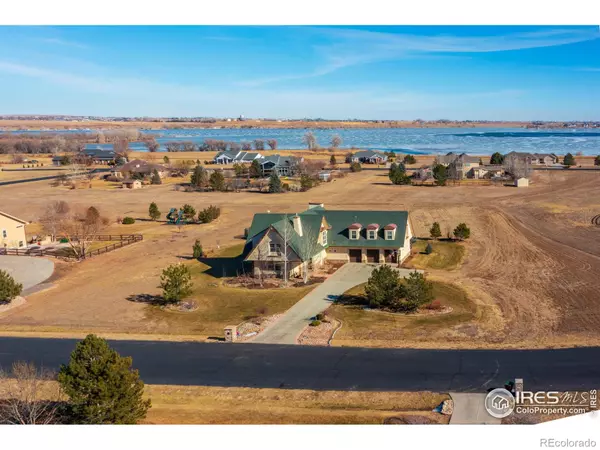$1,160,000
$1,299,900
10.8%For more information regarding the value of a property, please contact us for a free consultation.
5 Beds
5 Baths
5,417 SqFt
SOLD DATE : 05/31/2024
Key Details
Sold Price $1,160,000
Property Type Single Family Home
Sub Type Single Family Residence
Listing Status Sold
Purchase Type For Sale
Square Footage 5,417 sqft
Price per Sqft $214
Subdivision Soaring Eagle Ranch
MLS Listing ID IR1002643
Sold Date 05/31/24
Style Contemporary
Bedrooms 5
Full Baths 4
Half Baths 1
Condo Fees $849
HOA Fees $70/ann
HOA Y/N Yes
Abv Grd Liv Area 3,779
Originating Board recolorado
Year Built 2006
Annual Tax Amount $6,255
Tax Year 2022
Lot Size 1.740 Acres
Acres 1.74
Property Description
Welcome to your quintessential Colorado retreat! Nestled on acreage, this custom-built home offers luxury living harmonized with natural beauty. Enjoy the ambiance of the pond nearby, perfect for fishing and kayaking. This exquisite residence boasts two primary suites, providing unparalleled comfort and convenience. Indulge in relaxation by the grand fireplace in the spacious living areas, ideal for cozy evenings and entertaining guests. With the theater room, movie nights are elevated to new heights. Step outside to admire the new landscaping, accentuated by an upgraded concrete patio. With a total of 5 bedrooms and 5 bathrooms, this home offers ample space for family and guests alike.
Location
State CO
County Weld
Zoning SFR
Rooms
Basement Full, Sump Pump
Interior
Interior Features Central Vacuum, Eat-in Kitchen, In-Law Floor Plan, Kitchen Island, Open Floorplan, Primary Suite, Vaulted Ceiling(s), Walk-In Closet(s), Wet Bar
Heating Forced Air
Cooling Central Air
Flooring Tile, Wood
Fireplaces Type Gas, Great Room, Living Room
Equipment Home Theater
Fireplace N
Appliance Bar Fridge, Dishwasher, Disposal, Dryer, Microwave, Oven, Refrigerator, Washer
Laundry In Unit
Exterior
Exterior Feature Dog Run
Parking Features Oversized
Garage Spaces 3.0
Fence Fenced, Partial
Utilities Available Cable Available, Electricity Available, Internet Access (Wired), Natural Gas Available
Waterfront Description Pond
View Mountain(s), Plains
Roof Type Composition
Total Parking Spaces 3
Garage Yes
Building
Lot Description Level, Open Space, Sprinklers In Front
Sewer Septic Tank
Water Public
Level or Stories Two
Structure Type Brick,Stucco,Wood Frame
Schools
Elementary Schools Grand View
Middle Schools Severance
High Schools Severance
School District Other
Others
Ownership Individual
Acceptable Financing Cash, Conventional
Listing Terms Cash, Conventional
Read Less Info
Want to know what your home might be worth? Contact us for a FREE valuation!

Our team is ready to help you sell your home for the highest possible price ASAP

© 2024 METROLIST, INC., DBA RECOLORADO® – All Rights Reserved
6455 S. Yosemite St., Suite 500 Greenwood Village, CO 80111 USA
Bought with LIV Sotheby's Intl Realty G






