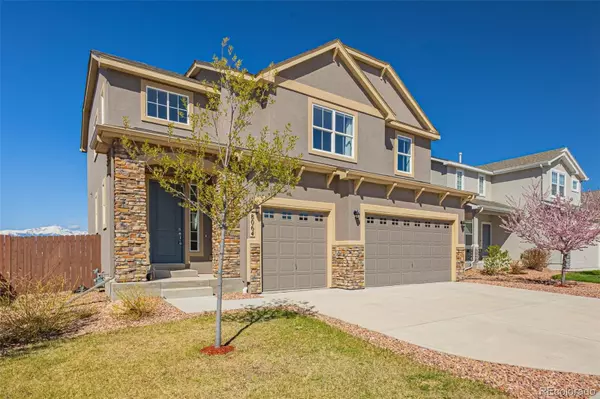$600,000
$575,000
4.3%For more information regarding the value of a property, please contact us for a free consultation.
4 Beds
3 Baths
2,382 SqFt
SOLD DATE : 06/04/2024
Key Details
Sold Price $600,000
Property Type Single Family Home
Sub Type Single Family Residence
Listing Status Sold
Purchase Type For Sale
Square Footage 2,382 sqft
Price per Sqft $251
Subdivision Shiloh Mesa
MLS Listing ID 5646657
Sold Date 06/04/24
Bedrooms 4
Full Baths 2
Half Baths 1
Condo Fees $78
HOA Fees $26/qua
HOA Y/N Yes
Originating Board recolorado
Year Built 2018
Annual Tax Amount $2,563
Tax Year 2022
Lot Size 6,098 Sqft
Acres 0.14
Property Description
This remarkable 2-Story home was built in 2018 and is equipped with 4 bedrooms, 3 bathrooms, a 3-car garage, 3,405 square feet, this property is an absolute gem… offering the perfect blend of contemporary elegance, comfort, and functionality.
As you step inside, you're greeted by a grand foyer that leads you into the heart of the home. The spacious living area boasts abundant natural light, creating a warm and inviting atmosphere entertaining and everyday living.
The gourmet kitchen is a chef's delight, featuring granite countertops, this beautiful gas range oven,stainless steel appliances, ample cabinetry with custom lighting, a coffee bar and a wine bar, and an oversized kitchen island equipped with seating; perfect for meal preparation and entertaining. Adjacent to the kitchen is a cozy breakfast nook where you can enjoy your morning coffee while taking in views of the serene backyard. You also have an additional dinning space for family meals or casual gatherings; equipped with these beautiful oversized windows along with the 360 mountain views.
Through the kitchen and main living area; step out to the back deck to your dream backyard oaisis. This fully fenced in back yard space is xeriscaped for low maintenance living, equipped with this well maintained private brick patio, drip irrigation system for the garden, and of course; these to-die-for mountain views. The expansive backyard offers endless possibilities for outdoor enjoyment, and taking in the picturesque views of the surrounding landscape.
Upstairs, you'll find a versatile loft area that can be used as a home office, playroom, or entertainment space to suit your needs. The lower level boasts over 1,000 square feet and gives you an opportunity to style your layout however you see fit. With its impeccable design and prime location, 8064 Callendale Drive offers the ultimate Colorado lifestyle! Book your showings today!
Location
State CO
County El Paso
Zoning PUD SS AO
Rooms
Basement Bath/Stubbed, Sump Pump, Unfinished
Interior
Interior Features Breakfast Nook, Five Piece Bath, Granite Counters, High Ceilings, Kitchen Island, Vaulted Ceiling(s), Walk-In Closet(s)
Heating Forced Air, Hot Water, Natural Gas
Cooling Central Air
Fireplace N
Appliance Dishwasher, Disposal, Dryer, Microwave, Range, Range Hood, Refrigerator, Sump Pump
Laundry In Unit
Exterior
Garage Spaces 3.0
Roof Type Architecural Shingle
Total Parking Spaces 3
Garage Yes
Building
Story Two
Foundation Slab
Sewer Public Sewer
Level or Stories Two
Structure Type Frame
Schools
Elementary Schools Inspiration View
Middle Schools Sky View
High Schools Vista Ridge
School District District 49
Others
Senior Community No
Ownership Individual
Acceptable Financing Cash, Conventional, FHA, VA Loan
Listing Terms Cash, Conventional, FHA, VA Loan
Special Listing Condition None
Read Less Info
Want to know what your home might be worth? Contact us for a FREE valuation!

Our team is ready to help you sell your home for the highest possible price ASAP

© 2024 METROLIST, INC., DBA RECOLORADO® – All Rights Reserved
6455 S. Yosemite St., Suite 500 Greenwood Village, CO 80111 USA
Bought with Armstrong Real Estate Company






