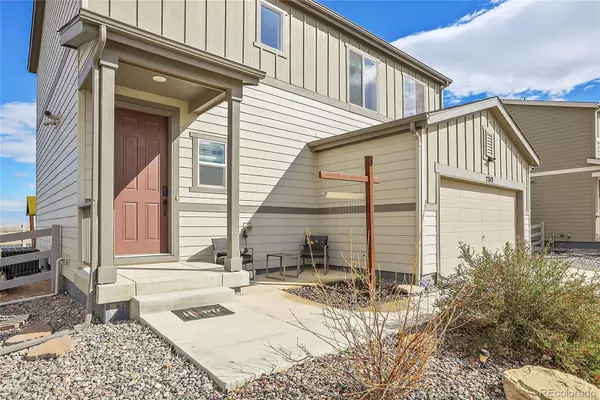$491,000
$495,000
0.8%For more information regarding the value of a property, please contact us for a free consultation.
3 Beds
3 Baths
1,654 SqFt
SOLD DATE : 06/06/2024
Key Details
Sold Price $491,000
Property Type Single Family Home
Sub Type Single Family Residence
Listing Status Sold
Purchase Type For Sale
Square Footage 1,654 sqft
Price per Sqft $296
Subdivision Coyote Creek
MLS Listing ID 4348089
Sold Date 06/06/24
Style Traditional
Bedrooms 3
Full Baths 2
Half Baths 1
Condo Fees $65
HOA Fees $65/mo
HOA Y/N Yes
Abv Grd Liv Area 1,654
Originating Board recolorado
Year Built 2019
Annual Tax Amount $2,491
Tax Year 2023
Lot Size 6,098 Sqft
Acres 0.14
Property Description
Why wait on new construction when this like-new home can be yours? Welcome to 2313 Saddle Back Court, backing to the Coyote Creek Golf Course and offering some of the best views in the area. Step inside to the open and airy floor plan with neutral finishes. The kitchen is equipped with white shaker cabinets, granite countertops, pantry storage, stainless appliances, and a gas range. Upstairs, you will find two spacious bedrooms that share a hall bathroom with dual vanity. This home also has a generous sized primary suite with mountain views, an ensuite bathroom, and a huge walk in closet. Keep your cars out of the elements in the two car garage with extra storage space. On the covered back patio, you will find the most stunning views and incredible sunsets, with an unobstructed look at Longs Peak. The landscaping has been professionally installed with newer sod and full sprinkler system. Plus, there is a shed for extra storage space. Since this home is less than five years old, all of the major systems are in great condition. Don’t miss the large crawl space storage area, which can be accessed through the utility room. All of this while being close to Downtown Fort Lupton, retail conveniences, and easy Highway 85 access. This area is growing while still maintaining its small town charm. You will love this home!
Location
State CO
County Weld
Rooms
Basement Crawl Space
Interior
Interior Features Ceiling Fan(s), Granite Counters, High Speed Internet, Kitchen Island, Open Floorplan, Pantry, Primary Suite, Smoke Free, Walk-In Closet(s)
Heating Forced Air
Cooling Central Air
Flooring Carpet, Vinyl
Fireplace N
Appliance Convection Oven, Dishwasher, Disposal, Microwave, Oven, Range
Laundry In Unit
Exterior
Exterior Feature Dog Run, Rain Gutters, Water Feature
Parking Features Concrete, Dry Walled, Lighted
Garage Spaces 2.0
Fence Full
Utilities Available Cable Available, Electricity Connected, Internet Access (Wired), Natural Gas Connected, Phone Connected
View Golf Course, Meadow, Mountain(s)
Roof Type Composition
Total Parking Spaces 2
Garage Yes
Building
Lot Description Landscaped, Level, On Golf Course, Sprinklers In Front, Sprinklers In Rear
Foundation Slab
Sewer Public Sewer
Water Public
Level or Stories Two
Structure Type Cement Siding,Frame
Schools
Elementary Schools Twombly
Middle Schools Fort Lupton
High Schools Fort Lupton
School District Weld County Re-8
Others
Senior Community No
Ownership Individual
Acceptable Financing Cash, Conventional, FHA, USDA Loan, VA Loan
Listing Terms Cash, Conventional, FHA, USDA Loan, VA Loan
Special Listing Condition None
Pets Description Cats OK, Dogs OK
Read Less Info
Want to know what your home might be worth? Contact us for a FREE valuation!

Our team is ready to help you sell your home for the highest possible price ASAP

© 2024 METROLIST, INC., DBA RECOLORADO® – All Rights Reserved
6455 S. Yosemite St., Suite 500 Greenwood Village, CO 80111 USA
Bought with HomeSmart Realty






