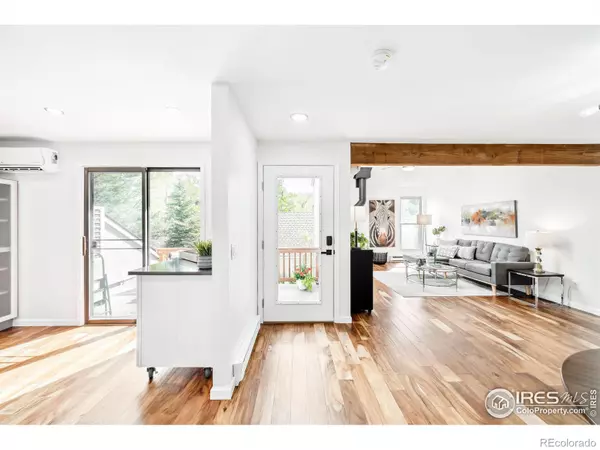$705,000
$705,000
For more information regarding the value of a property, please contact us for a free consultation.
2 Beds
2 Baths
1,064 SqFt
SOLD DATE : 06/10/2024
Key Details
Sold Price $705,000
Property Type Multi-Family
Sub Type Multi-Family
Listing Status Sold
Purchase Type For Sale
Square Footage 1,064 sqft
Price per Sqft $662
Subdivision Shanahan Ridge 7
MLS Listing ID IR1010414
Sold Date 06/10/24
Style Contemporary
Bedrooms 2
Full Baths 1
Half Baths 1
Condo Fees $444
HOA Fees $444/mo
HOA Y/N Yes
Abv Grd Liv Area 1,064
Originating Board recolorado
Year Built 1979
Annual Tax Amount $3,406
Tax Year 2023
Property Description
Views, Views, Views!! Beautiful and Breathtaking expansive views from every window of Flatirons and Devil's Thumb and steps away from Open Space. Classically designed 2 level living with dramatic vaulted ceilings. New fully reconfigured and permitted kitchen with solid wood semi custom cabinetry, eased edge concrete quartz countertops, apron sink, floating shelves, LG microwave, and dual convection oven. Super unique Bespoke glass paneled 4 door Samsung refrigerator with beverage center. Make sure to check it out in the pics! Custom 72" frosted glass aluminum pantry doors. Cool the entire home using the 4 head mini split cooling system. This is a $20-25K upgraded feature which is much needed during the summer months. First level powder room with new vanity, 42" cabinets for additional storage, and stackable washer dryer. 1 car oversized garage (#3) is large enough to store all that sports gear and park a car. Wood burning fireplace that is cleaned and inspected annually by the HOA. Modern design with gorgeous wide plank acacia engineered hardwood floors throughout main level and new low pile cut carpet. LED recessed lighting, LOOX 24V undercabinet lighting, Lente fixture leading up the open tread staircase. Mini splits for heating and cooling with separate zones in the living, kitchen, primary and secondary bedrooms. Primary bedroom has THE MOST AMAZING views of Devil's Thumb. A bright and open second bedroom (or office) finishes off the second floor. The exterior of this home has a private and quiet Southwest-facing front deck with awe-inspiring views. Wonderfully landscaped with stone patio and low maintenance hardscape and plants. Neighborhood pool, water, trash and snow removal are all included in the HOA. Pet Friendly neighborhood that is lined by open space for happy strolls with the dog. Quick access to Shanahan Ridge Trailhead, Foothills Pkwy, Mesa Elementary, South Boulder Rec Center, bus line, Southern Sun, Whole Foods, and Table Mesa Shopping Center.
Location
State CO
County Boulder
Zoning RES
Rooms
Basement None
Interior
Interior Features Eat-in Kitchen, Open Floorplan, Pantry, Vaulted Ceiling(s)
Heating Baseboard
Cooling Air Conditioning-Room, Ceiling Fan(s)
Flooring Wood
Fireplaces Type Living Room
Fireplace N
Appliance Dishwasher, Disposal, Double Oven, Dryer, Microwave, Oven, Refrigerator, Washer
Laundry In Unit
Exterior
Garage Oversized
Garage Spaces 1.0
Utilities Available Electricity Available, Natural Gas Available
View Mountain(s)
Roof Type Composition
Total Parking Spaces 1
Building
Lot Description Open Space
Sewer Public Sewer
Water Public
Level or Stories Two
Structure Type Wood Frame
Schools
Elementary Schools Mesa
Middle Schools Southern Hills
High Schools Fairview
School District Boulder Valley Re 2
Others
Ownership Individual
Acceptable Financing Cash, Conventional, FHA
Listing Terms Cash, Conventional, FHA
Pets Description Cats OK, Dogs OK
Read Less Info
Want to know what your home might be worth? Contact us for a FREE valuation!

Our team is ready to help you sell your home for the highest possible price ASAP

© 2024 METROLIST, INC., DBA RECOLORADO® – All Rights Reserved
6455 S. Yosemite St., Suite 500 Greenwood Village, CO 80111 USA
Bought with Compass - Boulder






