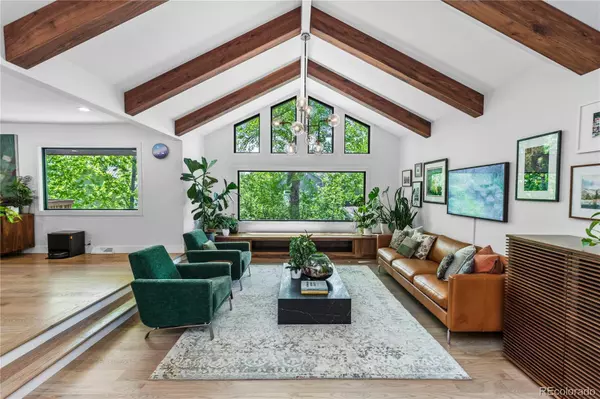$1,432,100
$1,225,000
16.9%For more information regarding the value of a property, please contact us for a free consultation.
5 Beds
4 Baths
3,447 SqFt
SOLD DATE : 06/11/2024
Key Details
Sold Price $1,432,100
Property Type Single Family Home
Sub Type Single Family Residence
Listing Status Sold
Purchase Type For Sale
Square Footage 3,447 sqft
Price per Sqft $415
Subdivision Heritage Village
MLS Listing ID 1843555
Sold Date 06/11/24
Bedrooms 5
Full Baths 1
Half Baths 1
Three Quarter Bath 2
Condo Fees $1,535
HOA Fees $127/ann
HOA Y/N Yes
Abv Grd Liv Area 2,280
Originating Board recolorado
Year Built 1978
Annual Tax Amount $5,843
Tax Year 2022
Lot Size 9,147 Sqft
Acres 0.21
Property Description
This is the dream ranch you've been waiting for! This stunningly remodeled home offers a modern, inviting atmosphere with perfectly designed living spaces. The main floor underwent a complete update in 2021, featuring a brand-new kitchen and bathrooms, new Marvin windows, custom walnut woodworking by House of Alpine, updated interior doors, fresh paint inside and out, new hardwood flooring, enhanced lighting, new HVAC, water heater, and more. Nestled in a quiet cul-de-sac in the sought-after Heritage Village, this home boasts 5 bedrooms, 3.5 bathrooms, and 3,447 square feet of luxurious living space. Step inside to be greeted by vaulted ceilings and floor-to-ceiling architectural windows that bathe the interior in warm sunlight. Ideal for entertaining, the expansive open living areas are sure to impress. The kitchen is a chef's delight, equipped with elegant walnut cabinetry, quartz countertops, a spacious island, premium stainless steel appliances, and stylish built-ins. The main floor includes 3 bedrooms, 3 baths, a private office, and a laundry room for your convenience. The walkout basement features 2 additional bedrooms, perfect for guests, a second home office, or a gym. Additional amenities include ample storage space, a finished attached 2-car garage, and an EV charging station. This home is just blocks to the Highline Canal, Lenski Elementary, two neighborhood pools and six tennis courts. It is often said that Heritage Village is "10 minutes to everything," including I-25, Newton Middle School, Belleview Station restaurants, The Orchards, The Landmark, Fiddlers Green and more. This home has it all!
Location
State CO
County Arapahoe
Rooms
Basement Daylight, Finished, Walk-Out Access
Main Level Bedrooms 3
Interior
Interior Features Built-in Features, High Ceilings, High Speed Internet, Kitchen Island, Open Floorplan, Primary Suite, Quartz Counters, Radon Mitigation System, Smart Thermostat, Vaulted Ceiling(s)
Heating Forced Air, Natural Gas
Cooling Central Air
Flooring Carpet, Tile, Wood
Fireplaces Number 1
Fireplaces Type Gas, Insert, Living Room
Fireplace Y
Appliance Dishwasher, Disposal, Gas Water Heater, Microwave, Oven, Range, Range Hood, Refrigerator
Laundry In Unit
Exterior
Exterior Feature Garden, Private Yard
Parking Features Concrete, Dry Walled, Electric Vehicle Charging Station(s), Finished, Floor Coating, Smart Garage Door
Garage Spaces 2.0
Fence Full
Utilities Available Cable Available, Electricity Connected, Internet Access (Wired), Natural Gas Connected
Roof Type Architecural Shingle
Total Parking Spaces 2
Garage Yes
Building
Lot Description Cul-De-Sac, Level, Sprinklers In Front, Sprinklers In Rear
Foundation Concrete Perimeter
Sewer Public Sewer
Water Public
Level or Stories One
Structure Type Brick,Wood Siding
Schools
Elementary Schools Lois Lenski
Middle Schools Newton
High Schools Littleton
School District Littleton 6
Others
Senior Community No
Ownership Individual
Acceptable Financing Cash, Conventional, FHA, Jumbo
Listing Terms Cash, Conventional, FHA, Jumbo
Special Listing Condition None
Pets Description Yes
Read Less Info
Want to know what your home might be worth? Contact us for a FREE valuation!

Our team is ready to help you sell your home for the highest possible price ASAP

© 2024 METROLIST, INC., DBA RECOLORADO® – All Rights Reserved
6455 S. Yosemite St., Suite 500 Greenwood Village, CO 80111 USA
Bought with RE/MAX Professionals






