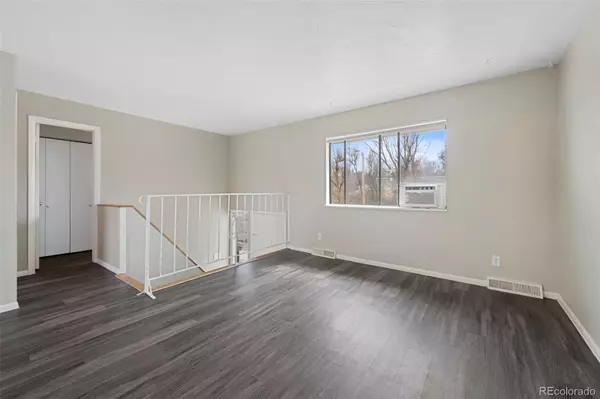$340,000
$342,500
0.7%For more information regarding the value of a property, please contact us for a free consultation.
3 Beds
2 Baths
1,248 SqFt
SOLD DATE : 06/13/2024
Key Details
Sold Price $340,000
Property Type Townhouse
Sub Type Townhouse
Listing Status Sold
Purchase Type For Sale
Square Footage 1,248 sqft
Price per Sqft $272
Subdivision Tennyson Townhomes
MLS Listing ID 8154606
Sold Date 06/13/24
Bedrooms 3
Full Baths 1
Half Baths 1
Condo Fees $220
HOA Fees $220/mo
HOA Y/N Yes
Abv Grd Liv Area 1,248
Originating Board recolorado
Year Built 1971
Annual Tax Amount $1,630
Tax Year 2022
Lot Size 871 Sqft
Acres 0.02
Property Description
RECENT PRICE IMPROVEMENT! VALUE FOR THIS SQUARE FOOTAGE IS HARD TO FIND IN DENVER! Welcome to 850 Utica St Unit A in Denver. This end-unit townhouse features three bedrooms and two bathrooms on a bi-level layout. The upper level has a family room, dining space, kitchen, primary bedroom and half bathroom in the hallway. The deck and fenced backyard can be accessed off the dining area sliding glass door. The lower level has two secondary bedrooms, a full bathroom, and laundry room. Recent updates to this home include: newer water heater, newer vinyl flooring, newer tile, new interior paint, and new carpet; the building itself has new exterior siding and a new roof. Located creekside and at the end of a cul-de-sac, this home is conveniently situated next to the Lakewood Gulch Trail which easily leads to Downtown Denver, is near two RTD light rail stops and is walking distance to Joseph P Martinez park.
Location
State CO
County Denver
Zoning E-TH-2.5
Interior
Interior Features Ceiling Fan(s)
Heating Forced Air
Cooling Air Conditioning-Room
Flooring Vinyl
Fireplace N
Appliance Dishwasher, Dryer, Range, Range Hood, Refrigerator, Washer
Laundry In Unit
Exterior
Exterior Feature Private Yard
Garage Asphalt, Guest
Fence Full
Utilities Available Electricity Connected, Natural Gas Connected
Roof Type Composition
Total Parking Spaces 3
Garage No
Building
Lot Description Cul-De-Sac, Greenbelt, Near Public Transit
Sewer Public Sewer
Water Public
Level or Stories Split Entry (Bi-Level)
Structure Type Frame
Schools
Elementary Schools Cowell
Middle Schools Strive Lake
High Schools North
School District Denver 1
Others
Senior Community No
Ownership Corporation/Trust
Acceptable Financing 1031 Exchange, Cash, Conventional, FHA, VA Loan
Listing Terms 1031 Exchange, Cash, Conventional, FHA, VA Loan
Special Listing Condition None
Read Less Info
Want to know what your home might be worth? Contact us for a FREE valuation!

Our team is ready to help you sell your home for the highest possible price ASAP

© 2024 METROLIST, INC., DBA RECOLORADO® – All Rights Reserved
6455 S. Yosemite St., Suite 500 Greenwood Village, CO 80111 USA
Bought with Ed Prather Real Estate






