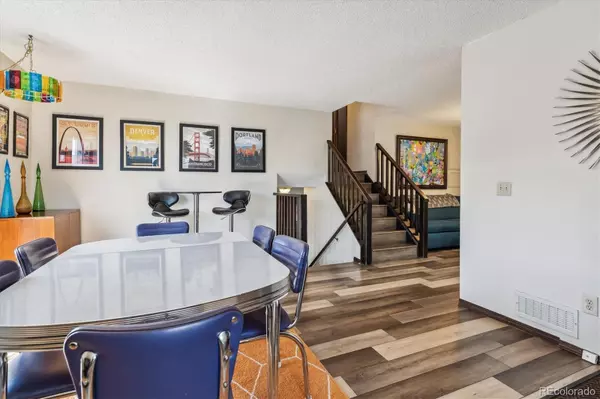$828,500
$799,000
3.7%For more information regarding the value of a property, please contact us for a free consultation.
5 Beds
4 Baths
1,768 SqFt
SOLD DATE : 06/13/2024
Key Details
Sold Price $828,500
Property Type Multi-Family
Sub Type Duplex
Listing Status Sold
Purchase Type For Sale
Square Footage 1,768 sqft
Price per Sqft $468
Subdivision Oak Estates
MLS Listing ID 7808110
Sold Date 06/13/24
Style Traditional
Bedrooms 5
HOA Y/N No
Originating Board recolorado
Year Built 1979
Annual Tax Amount $4,107
Tax Year 2023
Lot Size 10,454 Sqft
Acres 0.24
Property Description
Introducing your dream duplex, a unique opportunity for homeowners and investors alike! This property features two units, one with 3 bedrooms / 2 bathrooms, and the other with 2 bedrooms / 2 bathrooms. Each unit has separate one-car garages to ensure privacy and ease of access. On the main floor, you'll find a spacious and open living area, and an eating area adjacent to the kitchen. Unit 6463 features quartz kitchen countertops, and a newer stainless stove, hood, and refrigerator (2020). The upper level of unit 6463 includes the primary bedroom, office/study area, walk-in closet, and a full bathroom. The upper level of unit 6465 includes two bedrooms, and a full bathroom. Both lower levels host a den/family room area with a wood burning fireplace, one additional bedroom, and a 3/4 bathroom. Washer and dryer located in the basement are included. Each unit enjoys a private, large, fully fenced backyard and patio areas ideal for entertaining or peaceful relaxation. The duplex has received recent upgrades, including a new AC and furnace (2021), new water heaters for both units (2022), new luxury vinyl planking throughout the 6463 unit, Terracotta tiling and new carpeting (2024) in the 6465 unit. This property is perfectly located in a quiet cul-de-sac, and has easy access to daycares, schools, and the Ralston Creek Trails that will lead you to Old Town Arvada. This welcoming duplex is a rare find in such a convenient location, ready to become your next home or investment.
Location
State CO
County Jefferson
Rooms
Basement Unfinished
Interior
Interior Features Ceiling Fan(s), Granite Counters, Laminate Counters, Open Floorplan, Quartz Counters
Heating Forced Air
Cooling Central Air
Flooring Carpet, Laminate, Tile, Wood
Fireplaces Number 2
Fireplaces Type Family Room, Wood Burning
Fireplace Y
Appliance Dishwasher, Disposal, Dryer, Range, Refrigerator, Washer
Laundry In Basement
Exterior
Exterior Feature Private Yard, Rain Gutters
Garage Concrete, Guest
Garage Spaces 2.0
Fence Full
Utilities Available Electricity Connected, Natural Gas Connected
Roof Type Composition
Parking Type Concrete, Guest
Total Parking Spaces 4
Garage Yes
Building
Lot Description Cul-De-Sac, Near Public Transit
Story Split Entry (Bi-Level)
Foundation Slab
Sewer Public Sewer
Water Public
Level or Stories Split Entry (Bi-Level)
Structure Type Brick,Frame,Vinyl Siding
Schools
Elementary Schools Campbell
Middle Schools Oberon
High Schools Arvada West
School District Jefferson County R-1
Others
Senior Community No
Ownership Individual
Acceptable Financing Cash, Conventional, VA Loan
Listing Terms Cash, Conventional, VA Loan
Special Listing Condition None
Read Less Info
Want to know what your home might be worth? Contact us for a FREE valuation!

Our team is ready to help you sell your home for the highest possible price ASAP

© 2024 METROLIST, INC., DBA RECOLORADO® – All Rights Reserved
6455 S. Yosemite St., Suite 500 Greenwood Village, CO 80111 USA
Bought with RE/MAX NORTHWEST INC






