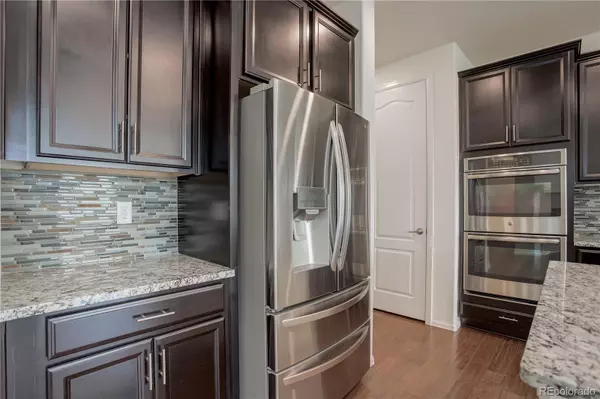$655,000
$649,000
0.9%For more information regarding the value of a property, please contact us for a free consultation.
4 Beds
3 Baths
3,585 SqFt
SOLD DATE : 06/14/2024
Key Details
Sold Price $655,000
Property Type Single Family Home
Sub Type Single Family Residence
Listing Status Sold
Purchase Type For Sale
Square Footage 3,585 sqft
Price per Sqft $182
Subdivision Heritage Todd Creek
MLS Listing ID 7308059
Sold Date 06/14/24
Style Contemporary
Bedrooms 4
Full Baths 1
Three Quarter Bath 2
Condo Fees $300
HOA Fees $100/qua
HOA Y/N Yes
Abv Grd Liv Area 2,085
Originating Board recolorado
Year Built 2016
Annual Tax Amount $5,148
Tax Year 2023
Lot Size 6,098 Sqft
Acres 0.14
Property Description
Beautiful Ranch Style Paired Home*55+ Community*Ready for move-in*Gorgeous hardwood flooring throughout most of main level*Open and Bright Floorplan*Amazing kitchen features stunning slab granite countertops, double ovens, gas cooktop, stainless appliances, wood cabinetry, and butler's pantry*Eat-in space in kitchen as well as a separate dining room for more formal gatherings*Large covered back deck*Primary suite offers convenience, especially with proximity to the laundry room which is just off the primary walk-in closet*Huge finished basement showcases rec room, two bedrooms, 3/4 bath, and large storage space*Amenities include clubhouse, pool, and fitness center*Enjoy golfing at the Todd Creek Golf Club*Quick access to E470 and I-25
Location
State CO
County Adams
Rooms
Basement Finished, Full, Sump Pump
Main Level Bedrooms 2
Interior
Interior Features Ceiling Fan(s), Eat-in Kitchen, Entrance Foyer, Granite Counters, No Stairs, Open Floorplan, Radon Mitigation System, Smoke Free, Walk-In Closet(s)
Heating Forced Air, Natural Gas
Cooling Central Air
Flooring Carpet, Tile, Wood
Fireplaces Number 1
Fireplaces Type Family Room, Gas Log
Fireplace Y
Appliance Cooktop, Dishwasher, Disposal, Double Oven, Dryer, Gas Water Heater, Microwave, Refrigerator, Sump Pump, Washer
Exterior
Garage Spaces 2.0
Roof Type Composition
Total Parking Spaces 2
Garage Yes
Building
Lot Description Landscaped, Master Planned, Sprinklers In Front, Sprinklers In Rear
Foundation Slab
Sewer Public Sewer
Water Public
Level or Stories One
Structure Type Frame,Stone,Wood Siding
Schools
Elementary Schools Brantner
Middle Schools Roger Quist
High Schools Brighton
School District School District 27-J
Others
Senior Community Yes
Ownership Individual
Acceptable Financing Cash, Conventional, FHA, VA Loan
Listing Terms Cash, Conventional, FHA, VA Loan
Special Listing Condition None
Read Less Info
Want to know what your home might be worth? Contact us for a FREE valuation!

Our team is ready to help you sell your home for the highest possible price ASAP

© 2024 METROLIST, INC., DBA RECOLORADO® – All Rights Reserved
6455 S. Yosemite St., Suite 500 Greenwood Village, CO 80111 USA
Bought with eXp Realty, LLC






