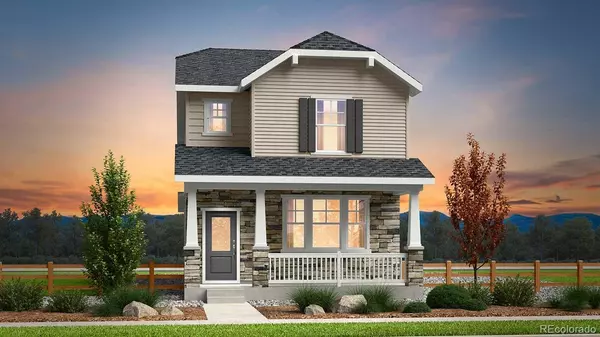$499,990
$510,590
2.1%For more information regarding the value of a property, please contact us for a free consultation.
3 Beds
3 Baths
1,794 SqFt
SOLD DATE : 06/20/2024
Key Details
Sold Price $499,990
Property Type Single Family Home
Sub Type Single Family Residence
Listing Status Sold
Purchase Type For Sale
Square Footage 1,794 sqft
Price per Sqft $278
Subdivision Aurora Highlands
MLS Listing ID 6439274
Sold Date 06/20/24
Bedrooms 3
Full Baths 2
Half Baths 1
Condo Fees $150
HOA Fees $150/mo
HOA Y/N Yes
Originating Board recolorado
Year Built 2024
Annual Tax Amount $7,049
Tax Year 2022
Lot Size 3,049 Sqft
Acres 0.07
Property Description
MLS# 6439274 REPRESENTATIVE PHOTOS ADDED. June Completion. Welcome to the Aurora floor plan at Aurora Highlands—a graceful residence nestled on a delightful corner lot, radiating elegance through its captivating design. With three bedrooms, two and a half bathrooms, and a versatile loft, this home seamlessly blends modern finishes and a chic kitchen, striking a perfect harmony for a dynamic Colorado lifestyle. Experience the epitome of contemporary living in this thoughtfully crafted home that effortlessly merges style and functionality. Design highlights include: additional sink at secondary bath, extended flooring on the first floor, 14 seer A/C unit, ceiling fan prewires in bedrooms and more!
Location
State CO
County Adams
Rooms
Basement Crawl Space
Interior
Interior Features Built-in Features, Corian Counters, Eat-in Kitchen, Kitchen Island, Open Floorplan, Quartz Counters, Walk-In Closet(s)
Heating Forced Air
Cooling Central Air
Flooring Carpet, Laminate, Tile, Vinyl
Fireplace N
Appliance Dishwasher, Disposal, Microwave, Oven, Range, Sump Pump, Tankless Water Heater
Laundry In Unit
Exterior
Exterior Feature Dog Run, Lighting
Garage Concrete
Garage Spaces 2.0
Fence Partial
Utilities Available Electricity Connected, Natural Gas Connected, Phone Available
Roof Type Architecural Shingle
Parking Type Concrete
Total Parking Spaces 2
Garage Yes
Building
Lot Description Sprinklers In Front
Story Two
Sewer Public Sewer
Water Public
Level or Stories Two
Structure Type Frame,Stone
Schools
Elementary Schools Vista Peak
Middle Schools Vista Peak
High Schools Vista Peak
School District Adams-Arapahoe 28J
Others
Senior Community No
Ownership Builder
Acceptable Financing Cash, Conventional, FHA, VA Loan
Listing Terms Cash, Conventional, FHA, VA Loan
Special Listing Condition None
Pets Description Yes
Read Less Info
Want to know what your home might be worth? Contact us for a FREE valuation!

Our team is ready to help you sell your home for the highest possible price ASAP

© 2024 METROLIST, INC., DBA RECOLORADO® – All Rights Reserved
6455 S. Yosemite St., Suite 500 Greenwood Village, CO 80111 USA
Bought with KENTWOOD REAL ESTATE DTC, LLC






