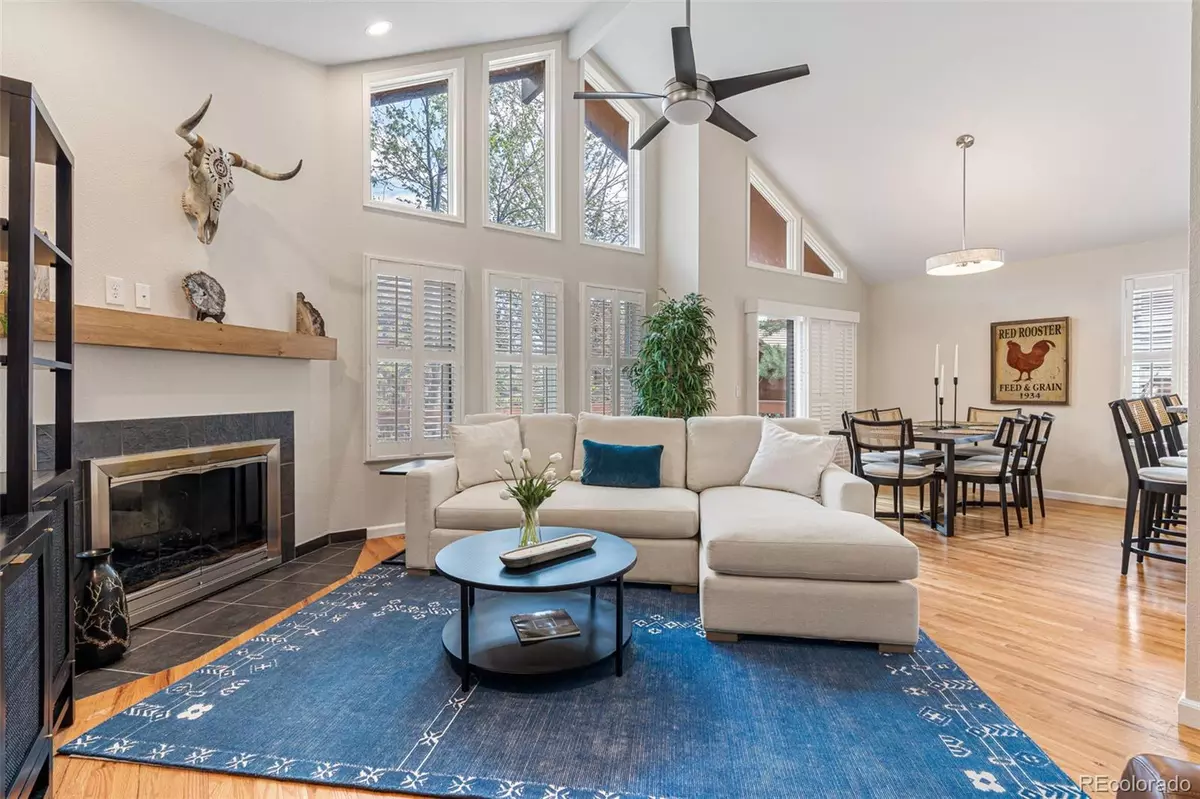$819,000
$819,000
For more information regarding the value of a property, please contact us for a free consultation.
5 Beds
4 Baths
2,560 SqFt
SOLD DATE : 06/24/2024
Key Details
Sold Price $819,000
Property Type Townhouse
Sub Type Townhouse
Listing Status Sold
Purchase Type For Sale
Square Footage 2,560 sqft
Price per Sqft $319
Subdivision Dakotah At Willow Springs
MLS Listing ID 4342513
Sold Date 06/24/24
Style Mountain Contemporary
Bedrooms 5
Full Baths 1
Half Baths 1
Three Quarter Bath 2
Condo Fees $413
HOA Fees $413/mo
HOA Y/N Yes
Abv Grd Liv Area 1,721
Originating Board recolorado
Year Built 1984
Annual Tax Amount $4,172
Tax Year 2023
Lot Size 4,356 Sqft
Acres 0.1
Property Description
Nestled in a serene Willow Springs cul-de-sac, this impeccably updated home offers the epitome of effortless living. Boasting a main floor primary suite, an airy open kitchen and dining area, an expansive deck, and a total of 5 bedrooms and 4 bathrooms, downsizing has never felt so spacious!
Step into the foyer and be greeted by a flood of natural light pouring in through large windows in the inviting living room. Vaulted ceilings, wood-burning fireplace, crisp white plantation shutters, and oak wood flooring create an ambiance of warmth and sophistication. Flow seamlessly into the kitchen & dining area, w granite countertops, stainless appliances, ample cabinets, pantry, and access to the large, shaded deck await. Adjoining office w frosted French doors, built-in bookcases, and a picturesque window overlooking the front flower bed offers the perfect retreat for work or relaxation.
Main floor primary suite is a sanctuary, w large windows and walkout to the deck, a walk-in closet, and ensuite bath w dual granite vanity, a new walk-in shower w dual shower heads, & toilet closet. Also on the main level, a convenient powder room & laundry leading to the two-car garage.
Upstairs, two bedrooms with ample closets plus an updated full bathroom, providing plenty of space for family or guests.
Venture downstairs to discover a spacious, newly carpeted entertainment room, complete with another newly remodeled bathroom featuring a walk-in shower. Two additional bedrooms and ample storage space, offering endless possibilities for living and entertainment.
With a short stroll to Red Rocks Country Club for world-class golf, swimming, and dining, as well as access to over 800 acres of private open space trails for hiking, biking, and horseback riding, the location couldn't be more perfect. Plus, never worry about snow removal or lawn care again—all is handled by the HOA!
Don't miss out on this rare opportunity to own a move-in ready home like this—schedule your showing today!
Location
State CO
County Jefferson
Rooms
Basement Daylight, Finished, Full
Main Level Bedrooms 1
Interior
Interior Features Built-in Features, Ceiling Fan(s), Entrance Foyer, Granite Counters, High Ceilings, Kitchen Island, Open Floorplan, Pantry, Primary Suite, Smoke Free, Vaulted Ceiling(s), Walk-In Closet(s)
Heating Forced Air
Cooling Central Air
Flooring Carpet, Tile, Wood
Fireplaces Number 1
Fireplaces Type Family Room
Fireplace Y
Appliance Dishwasher, Disposal, Microwave, Oven
Laundry In Unit
Exterior
Exterior Feature Balcony
Parking Features Concrete
Garage Spaces 2.0
Fence None
Utilities Available Cable Available, Electricity Connected, Natural Gas Connected, Phone Available
View Mountain(s)
Roof Type Cement Shake
Total Parking Spaces 2
Garage Yes
Building
Lot Description Cul-De-Sac, Foothills, Landscaped, Sprinklers In Front, Sprinklers In Rear
Foundation Slab
Sewer Public Sewer
Water Public
Level or Stories Two
Structure Type Brick,Wood Siding
Schools
Elementary Schools Red Rocks
Middle Schools Carmody
High Schools Bear Creek
School District Jefferson County R-1
Others
Senior Community No
Ownership Individual
Acceptable Financing Cash, Conventional, FHA, VA Loan
Listing Terms Cash, Conventional, FHA, VA Loan
Special Listing Condition None
Pets Allowed Cats OK, Dogs OK
Read Less Info
Want to know what your home might be worth? Contact us for a FREE valuation!

Our team is ready to help you sell your home for the highest possible price ASAP

© 2024 METROLIST, INC., DBA RECOLORADO® – All Rights Reserved
6455 S. Yosemite St., Suite 500 Greenwood Village, CO 80111 USA
Bought with MB REYNEBEAU & CO






