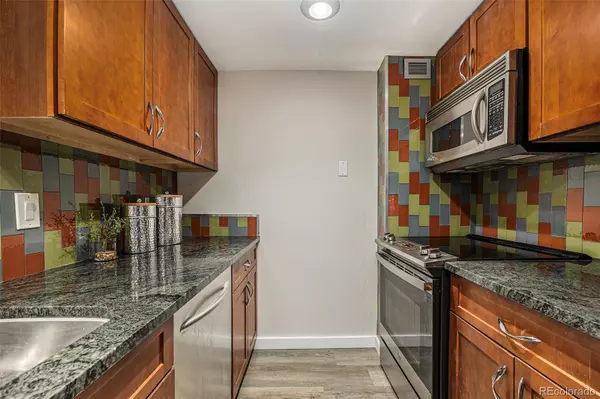$430,000
$430,000
For more information regarding the value of a property, please contact us for a free consultation.
2 Beds
1 Bath
1,080 SqFt
SOLD DATE : 06/28/2024
Key Details
Sold Price $430,000
Property Type Condo
Sub Type Condominium
Listing Status Sold
Purchase Type For Sale
Square Footage 1,080 sqft
Price per Sqft $398
Subdivision Lodo
MLS Listing ID 4333491
Sold Date 06/28/24
Style Contemporary,Urban Contemporary
Bedrooms 2
Three Quarter Bath 1
Condo Fees $993
HOA Fees $993/mo
HOA Y/N Yes
Abv Grd Liv Area 1,080
Originating Board recolorado
Year Built 1981
Annual Tax Amount $2,374
Tax Year 2023
Property Description
Excellent Price-Per-Square-Foot Value! Enjoy downtown living at its finest while taking in iconic views of Union Station and the Rocky Mountains from your living room. This wonderfully updated 2 bedroom 1 bath condo in the Windsor has everything you want from a condo. This home has all new flooring and has been completely repainted. The custom aquarium has been recently serviced and is ready to go. There is plenty of storage space available inside from the walk-in entry closet to the built-in hallway pantry and in both bedrooms. Open concept living / dining room and office area allows in plenty of natural light and you get great views of the city! The bathroom provides ample cabinet storage / counter space, heated tile flooring with a walk in shower with multiple shower heads. The main bedroom is spacious and has access to the bathroom, custom lighting and a walk in closet with closet organizer. The kitchen also has plenty of cabinet space and counter space, stainless steel appliances and recessed lighting. Other features include washer and dryer in unit, a fireplace in the living room and more. The Windsor residences features a remodeled front entry and hallways throughout, secure parking garage and storage. The amenities will delight you especially the one of a kind residents room featuring multiple TVs , large entertaining kitchen, piano, pool table and more. The outdoor patio has a jogging track, tennis court and basketball court plus seating area and grills. There is an expansive fitness center with sauna and multiple meeting rooms plus more. Perfect if you are looking for a downtown rental situation with lots of flexibility.
Location
State CO
County Denver
Zoning D-C
Rooms
Main Level Bedrooms 2
Interior
Interior Features Built-in Features, Ceiling Fan(s), Granite Counters, No Stairs, Open Floorplan, Primary Suite, Smoke Free, Walk-In Closet(s)
Heating Forced Air, Heat Pump, Radiant
Cooling Central Air
Flooring Carpet, Laminate
Fireplaces Number 1
Fireplaces Type Living Room
Fireplace Y
Appliance Dishwasher, Disposal, Dryer, Microwave, Refrigerator, Washer
Exterior
Exterior Feature Elevator, Gas Grill, Lighting, Tennis Court(s)
Garage Concrete, Exterior Access Door, Underground
Pool Indoor
Utilities Available Cable Available, Electricity Connected, Internet Access (Wired), Phone Available
View City, Mountain(s)
Roof Type Membrane
Total Parking Spaces 1
Garage No
Building
Foundation Slab
Sewer Public Sewer
Water Public
Level or Stories One
Structure Type Concrete,Steel
Schools
Elementary Schools Greenlee
Middle Schools Strive Westwood
High Schools West Leadership
School District Denver 1
Others
Senior Community No
Ownership Corporation/Trust
Acceptable Financing Cash, Conventional, Other, Owner Will Carry
Listing Terms Cash, Conventional, Other, Owner Will Carry
Special Listing Condition None
Pets Description Cats OK
Read Less Info
Want to know what your home might be worth? Contact us for a FREE valuation!

Our team is ready to help you sell your home for the highest possible price ASAP

© 2024 METROLIST, INC., DBA RECOLORADO® – All Rights Reserved
6455 S. Yosemite St., Suite 500 Greenwood Village, CO 80111 USA
Bought with Galloway Realty LLC






