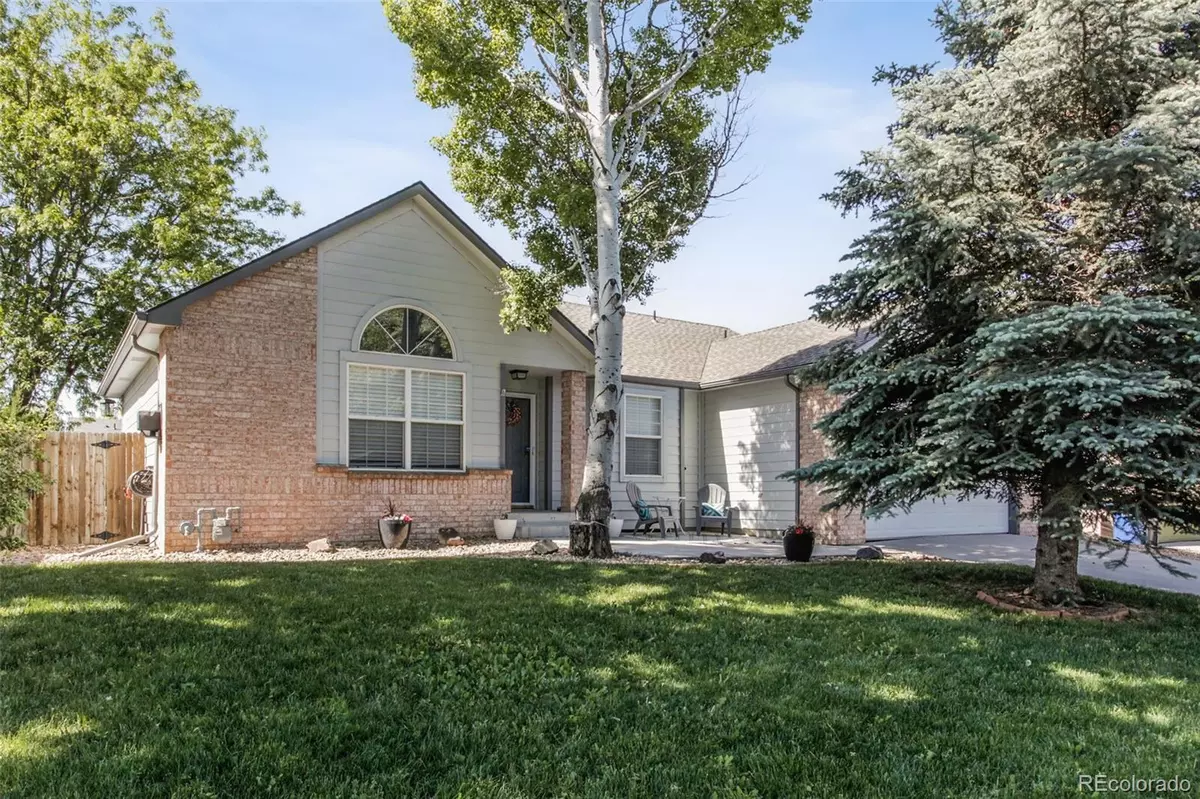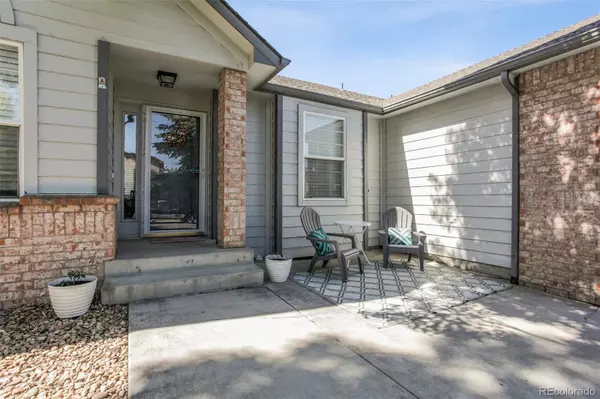$528,000
$520,000
1.5%For more information regarding the value of a property, please contact us for a free consultation.
4 Beds
3 Baths
2,523 SqFt
SOLD DATE : 06/28/2024
Key Details
Sold Price $528,000
Property Type Single Family Home
Sub Type Single Family Residence
Listing Status Sold
Purchase Type For Sale
Square Footage 2,523 sqft
Price per Sqft $209
Subdivision Maplewood
MLS Listing ID 3981751
Sold Date 06/28/24
Bedrooms 4
Full Baths 1
Three Quarter Bath 2
HOA Y/N No
Abv Grd Liv Area 1,423
Originating Board recolorado
Year Built 1995
Annual Tax Amount $3,229
Tax Year 2023
Lot Size 5,662 Sqft
Acres 0.13
Property Description
Welcome to this well maintained, ranch-style home in the heart of Frederick! Located just twenty miles north of the Mile High City, this home offers a central location with easy access to Denver and the northern metropolitan areas while maintaining its small-town charm. This home offers 4 bedrooms, 3 bathrooms and has many great highlights you won't want to miss. The main floor features an inviting open floor plan with luxury vinyl plank flooring, living room with cozy gas fireplace, and kitchen with granite countertops, stainless steel appliances, and ample cabinet space. The spacious primary bedroom has an oversized closet and an en-suite bathroom with another additional closet for storage. Two good-sized bedrooms and another full bathroom completes the main floor layout. Downstairs, the finished basement has egress windows and provides additional living space with a family room, an extra bedroom, a 3/4 bathroom, and a versatile bonus area, perfect for a home office, gym, or playroom. The fenced-in backyard and patio are perfect for al fresco dining and raised garden beds for your green thumb. Attached 2-car garage for vehicles and storage space. Located near Centennial Park with playgrounds, picnic tables, large open-use fields, and a fitness loop. Additionally, you are within walking distance to downtown Frederick with many great restaurants ~ Peel's Handcrafted Pizza, Gabe's Cafe, Georgia Boys BBQ, and more. Carbon Valley Recreation Center, which features pools, gymnasium, and a variety of adult and youth programs and Frederick Elementary School are both also just a short walk away, making this an ideal location for anyone with young children. Embrace the small-town feel while enjoying easy access to surrounding urban amenities. Schedule a showing today!
Location
State CO
County Weld
Rooms
Basement Finished, Full, Interior Entry
Main Level Bedrooms 3
Interior
Interior Features Ceiling Fan(s), Eat-in Kitchen, Granite Counters, High Ceilings, Open Floorplan, Pantry, Primary Suite, Wet Bar
Heating Forced Air, Natural Gas
Cooling Central Air
Flooring Carpet, Tile, Vinyl
Fireplaces Number 1
Fireplaces Type Gas, Living Room
Fireplace Y
Appliance Dishwasher, Disposal, Dryer, Microwave, Oven, Range, Refrigerator, Washer
Laundry In Unit
Exterior
Exterior Feature Garden, Private Yard
Parking Features Concrete
Garage Spaces 2.0
Fence Full
Utilities Available Electricity Available, Electricity Connected, Phone Available
Roof Type Composition
Total Parking Spaces 4
Garage Yes
Building
Lot Description Level
Sewer Public Sewer
Level or Stories One
Structure Type Brick,Frame,Wood Siding
Schools
Elementary Schools Thunder Valley
Middle Schools Coal Ridge
High Schools Frederick
School District St. Vrain Valley Re-1J
Others
Senior Community No
Ownership Individual
Acceptable Financing Cash, Conventional, FHA, VA Loan
Listing Terms Cash, Conventional, FHA, VA Loan
Special Listing Condition None
Read Less Info
Want to know what your home might be worth? Contact us for a FREE valuation!

Our team is ready to help you sell your home for the highest possible price ASAP

© 2024 METROLIST, INC., DBA RECOLORADO® – All Rights Reserved
6455 S. Yosemite St., Suite 500 Greenwood Village, CO 80111 USA
Bought with Colorado Home Realty






