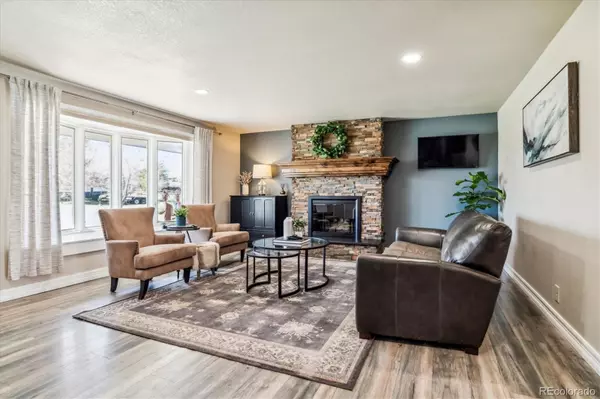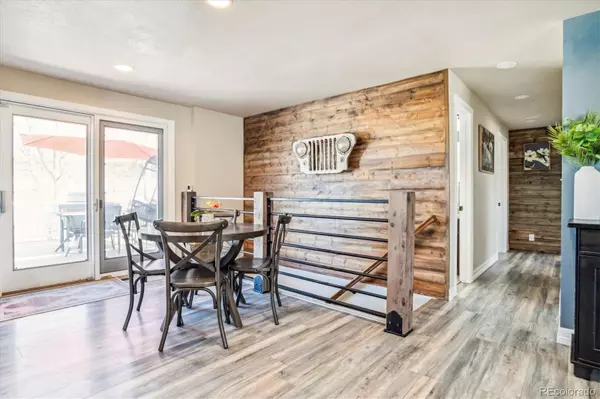$740,000
$749,900
1.3%For more information regarding the value of a property, please contact us for a free consultation.
3 Beds
3 Baths
2,402 SqFt
SOLD DATE : 06/28/2024
Key Details
Sold Price $740,000
Property Type Single Family Home
Sub Type Single Family Residence
Listing Status Sold
Purchase Type For Sale
Square Footage 2,402 sqft
Price per Sqft $308
Subdivision Beverly Hills Estates
MLS Listing ID 8530447
Sold Date 06/28/24
Style Traditional
Bedrooms 3
Three Quarter Bath 3
Condo Fees $50
HOA Fees $4/ann
HOA Y/N Yes
Abv Grd Liv Area 1,266
Originating Board recolorado
Year Built 1958
Annual Tax Amount $3,514
Tax Year 2023
Lot Size 0.470 Acres
Acres 0.47
Property Description
WOW! Rare opportunity to own in Beverly Hills Estates near Castle Pines! Charming ranch style home with a finished basement on a fully fenced, nearly half acre lot with mountain views! The sunny main level features a spacious living room with gas fireplace and large south-facing window! The adjacent dining room is perfect for formal or informal meals! Updated kitchen with abundant 42-inch cabinets, granite countertops, and all stainless steel appliances! Primary master suite with a brand new, private bath! The secondary bedrooms on the main level are generously sized and share an updated full bath with double vanities, granite countertop, and tile floor and tub surround! Great finished basement boasts a large family room with wet bar (bar fridges are included!), a bonus room that would be perfect as a home office or exercise room, and a HUGE laundry room! Step outside and enjoy stunning Colorado sunsets and mountain views from the Trex deck! There's also a stamped concrete patio with gas line for a firepit - awesome for gathering with friends and family on warm summer evenings! Kids and pets will love running and playing in the massive backyard! The large shed provides storage space for yard tools, and an oversized detached garage is perfect for your ATVs, motorcycles, boat, jet skis, or as a workshop! Also has space for RV parking or room for a trailer. All of the conveniences of Castle Pines are nearby with grocery shopping, restaurants and Starbucks within walking distance, and the Town of Castle Rock is only a 10 minute drive away! Super easy access to I-25, too! Homes in this area don't come on the market very often - don't miss it!
Location
State CO
County Douglas
Zoning ER
Rooms
Basement Finished, Full
Main Level Bedrooms 3
Interior
Interior Features Ceiling Fan(s), Granite Counters, Radon Mitigation System, Wet Bar
Heating Forced Air
Cooling Central Air
Flooring Carpet, Laminate, Tile
Fireplaces Number 1
Fireplaces Type Gas, Living Room
Fireplace Y
Appliance Bar Fridge, Cooktop, Dishwasher, Dryer, Microwave, Oven, Refrigerator, Washer
Exterior
Garage Spaces 4.0
Fence Full
View Mountain(s)
Roof Type Composition
Total Parking Spaces 4
Garage Yes
Building
Lot Description Corner Lot
Sewer Septic Tank
Water Well
Level or Stories One
Structure Type Brick,Wood Siding
Schools
Elementary Schools Buffalo Ridge
Middle Schools Rocky Heights
High Schools Rock Canyon
School District Douglas Re-1
Others
Senior Community No
Ownership Individual
Acceptable Financing Cash, Conventional, FHA, VA Loan
Listing Terms Cash, Conventional, FHA, VA Loan
Special Listing Condition None
Read Less Info
Want to know what your home might be worth? Contact us for a FREE valuation!

Our team is ready to help you sell your home for the highest possible price ASAP

© 2024 METROLIST, INC., DBA RECOLORADO® – All Rights Reserved
6455 S. Yosemite St., Suite 500 Greenwood Village, CO 80111 USA
Bought with RE/MAX Professionals






