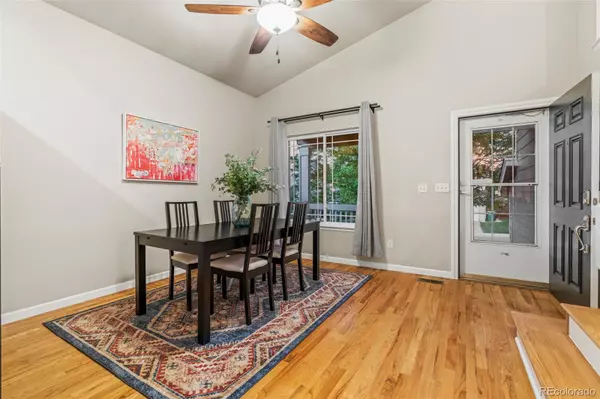$588,000
$575,000
2.3%For more information regarding the value of a property, please contact us for a free consultation.
4 Beds
4 Baths
1,719 SqFt
SOLD DATE : 07/01/2024
Key Details
Sold Price $588,000
Property Type Single Family Home
Sub Type Single Family Residence
Listing Status Sold
Purchase Type For Sale
Square Footage 1,719 sqft
Price per Sqft $342
Subdivision Cottonwood
MLS Listing ID 7847370
Sold Date 07/01/24
Style Traditional
Bedrooms 4
Full Baths 2
Half Baths 1
Three Quarter Bath 1
HOA Y/N No
Abv Grd Liv Area 1,370
Originating Board recolorado
Year Built 1997
Annual Tax Amount $3,524
Tax Year 2023
Lot Size 4,791 Sqft
Acres 0.11
Property Description
This light and bright, 4 bedroom, 4 bathroom home boasts 1768 square feet of open living space, and has had so many recent updates, it is sure to leave a huge impression! Once entering the home you will find a luxurious and complete kitchen remodel, complete with high end stainless steel appliances, a 5 burner gas stove, double ovens, a movable kitchen island, locally made custom white shaker cabinets, and stunning Pental Misterio quartz countertops. A separate designated dining space is ample for family meals and gatherings. Step down into the cozy living room that is flanked by a lovely gas fireplace and has sliders that open to a private backyard. The primary suite retreat boasts his and her closets, an ensuite bathroom and a tub and shower. Two more bedrooms, and a jack and Jill bathroom are also on the upper floor. The basement has been finished to include a 4th bedroom and a 3/4 bath, as well as a separate laundry room, which includes a washer and dryer. The beautiful backyard space is private and perfect for grilling and enjoying. A cozy front porch and raised flower beds add to the wonderful curb appeal of this home. The homeowners have lovingly maintained and thoughtfully updated this home. Upgrades include: new HVAC 2022, complete kitchen remodel 2021, new double paned windows 2024, new roof 2023, exterior painted 2022, interior painted 2024, and new basement carpet 2024. The Parker location is superior, with easy access to 470, I25, DIA, Dove Valley, downtown Parker, and much more. This home has so much to offer, and is truly move in ready!
Location
State CO
County Douglas
Zoning PDU
Rooms
Basement Interior Entry, Partial, Unfinished
Interior
Interior Features Eat-in Kitchen, Jack & Jill Bathroom, Kitchen Island, Laminate Counters, Open Floorplan, Primary Suite, Vaulted Ceiling(s)
Heating Forced Air, Natural Gas
Cooling Central Air
Flooring Carpet, Linoleum, Tile, Wood
Fireplaces Number 1
Fireplaces Type Family Room, Wood Burning
Fireplace Y
Appliance Dryer, Washer
Laundry In Unit
Exterior
Exterior Feature Private Yard
Garage Spaces 2.0
Fence Full
Utilities Available Cable Available, Electricity Connected, Internet Access (Wired), Natural Gas Connected
Roof Type Composition
Total Parking Spaces 3
Garage Yes
Building
Lot Description Sprinklers In Front, Sprinklers In Rear
Foundation Slab
Sewer Public Sewer
Water Public
Level or Stories Multi/Split
Structure Type Frame,Wood Siding
Schools
Elementary Schools Pine Lane Prim/Inter
Middle Schools Sierra
High Schools Chaparral
School District Douglas Re-1
Others
Senior Community No
Ownership Individual
Acceptable Financing Cash, Conventional, FHA, VA Loan
Listing Terms Cash, Conventional, FHA, VA Loan
Special Listing Condition None
Read Less Info
Want to know what your home might be worth? Contact us for a FREE valuation!

Our team is ready to help you sell your home for the highest possible price ASAP

© 2024 METROLIST, INC., DBA RECOLORADO® – All Rights Reserved
6455 S. Yosemite St., Suite 500 Greenwood Village, CO 80111 USA
Bought with HomeSmart






