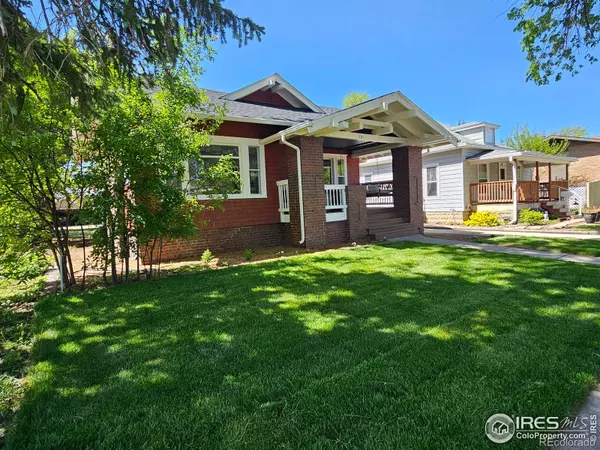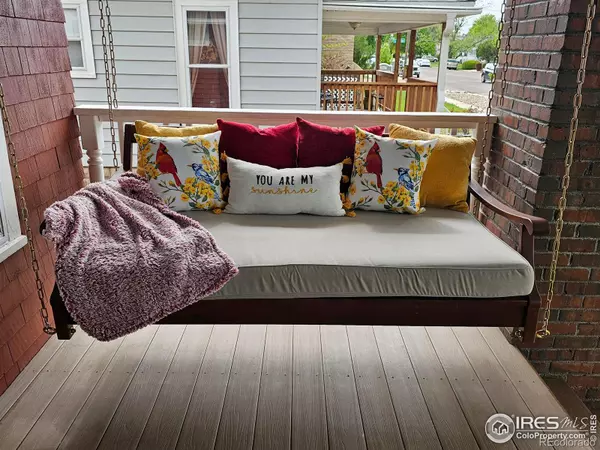$312,000
$307,000
1.6%For more information regarding the value of a property, please contact us for a free consultation.
3 Beds
2 Baths
1,835 SqFt
SOLD DATE : 07/03/2024
Key Details
Sold Price $312,000
Property Type Single Family Home
Sub Type Single Family Residence
Listing Status Sold
Purchase Type For Sale
Square Footage 1,835 sqft
Price per Sqft $170
Subdivision Beattie Add
MLS Listing ID IR1010914
Sold Date 07/03/24
Bedrooms 3
Full Baths 1
Three Quarter Bath 1
HOA Y/N No
Originating Board recolorado
Year Built 1919
Annual Tax Amount $393
Tax Year 2023
Lot Size 7,405 Sqft
Acres 0.17
Property Description
Step into this beautifully refurbished home featuring 3 bedrooms and 1 luxury bath located on the main level for convenient living. The gourmet kitchen boasts marble countertops and a large island that opens seamlessly to the dining room. The living room, which is adjacent to the dining room, is highlighted by a cozy open fireplace and built-in bookshelves, perfect for relaxing or entertaining. Main level laundry for ease of use. The basement features a spacious family room that offers versatility with a 3/4 bath, making it ideal as a primary suite or a guest suite. Ample storage located in the basement w/ the hot water heater & furnace. The large backyard is ready for your landscaping ideas and creativity, offering plenty of opportunities for outdoor activities and gardening. This home combines modern amenities with classic charm, making it perfect for both comfortable living and stylish entertaining.
Location
State CO
County Logan
Zoning RES
Rooms
Basement Partial
Main Level Bedrooms 3
Interior
Heating Forced Air
Cooling Central Air
Flooring Laminate
Equipment Satellite Dish
Fireplace N
Appliance Dishwasher, Oven, Refrigerator
Laundry In Unit
Exterior
Garage Spaces 1.0
Utilities Available Cable Available, Electricity Available, Internet Access (Wired), Natural Gas Available
Roof Type Composition
Total Parking Spaces 1
Building
Lot Description Flood Zone, Level
Story One
Foundation Raised
Sewer Public Sewer
Water Public
Level or Stories One
Structure Type Brick,Wood Frame,Wood Siding
Schools
Elementary Schools Ayres
Middle Schools Sterling
High Schools Sterling
School District Valley Re-1
Others
Ownership Individual
Acceptable Financing Cash, Conventional, FHA, USDA Loan, VA Loan
Listing Terms Cash, Conventional, FHA, USDA Loan, VA Loan
Read Less Info
Want to know what your home might be worth? Contact us for a FREE valuation!

Our team is ready to help you sell your home for the highest possible price ASAP

© 2024 METROLIST, INC., DBA RECOLORADO® – All Rights Reserved
6455 S. Yosemite St., Suite 500 Greenwood Village, CO 80111 USA
Bought with MULESHOE LLC






