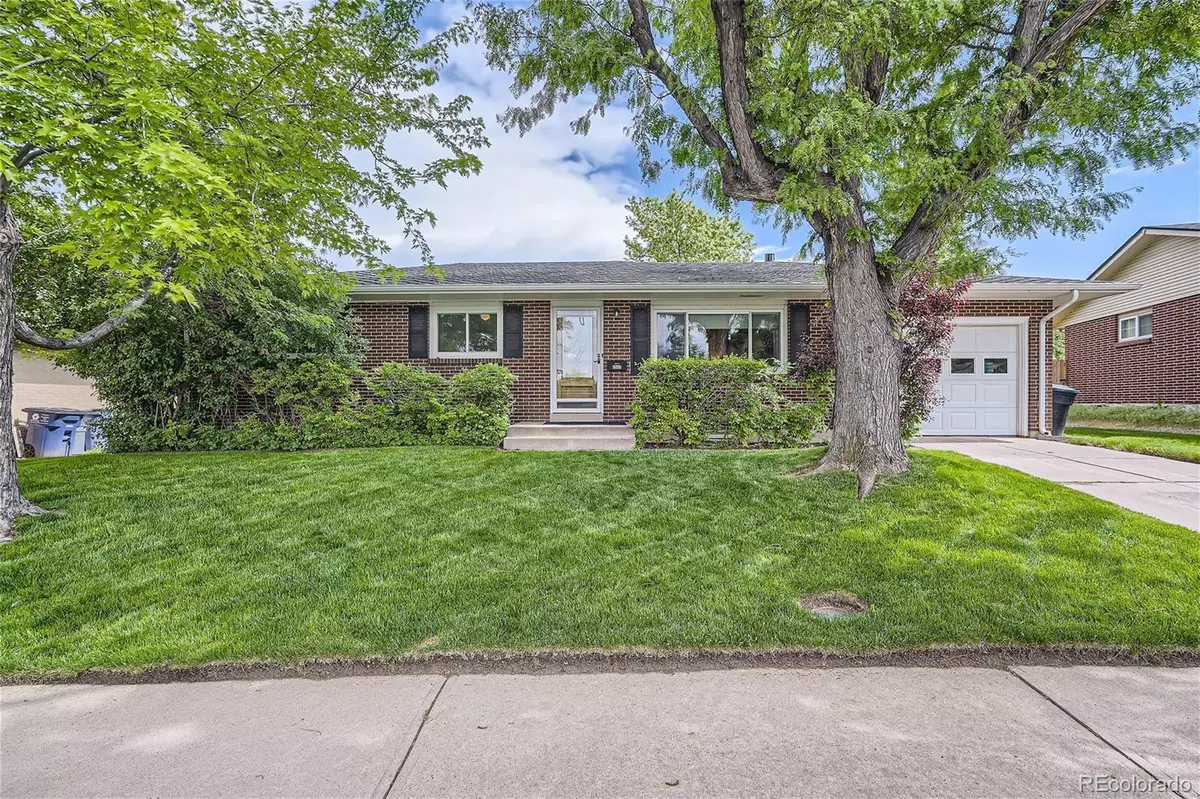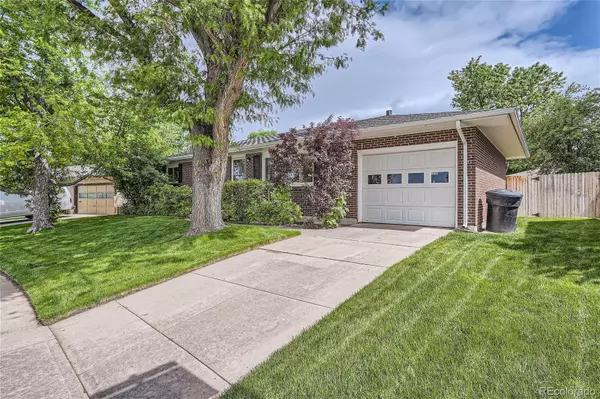$615,000
$599,900
2.5%For more information regarding the value of a property, please contact us for a free consultation.
5 Beds
3 Baths
2,468 SqFt
SOLD DATE : 07/05/2024
Key Details
Sold Price $615,000
Property Type Single Family Home
Sub Type Single Family Residence
Listing Status Sold
Purchase Type For Sale
Square Footage 2,468 sqft
Price per Sqft $249
Subdivision Hutchinson Hills
MLS Listing ID 6867607
Sold Date 07/05/24
Style Traditional
Bedrooms 5
Full Baths 1
Three Quarter Bath 2
HOA Y/N No
Originating Board recolorado
Year Built 1964
Annual Tax Amount $2,328
Tax Year 2023
Lot Size 8,276 Sqft
Acres 0.19
Property Description
Welcome to this well-maintained all-brick ranch home, conveniently located near just about everything you need. This charming residence features 5 bedrooms and 3 bathrooms, perfect for accommodating a growing family or hosting guests. The gleaming hardwood floors throughout add a touch of elegance, while the living room's gas fireplace creates a cozy and inviting atmosphere. The kitchen is fully equipped with all included appliances, making meal preparation a breeze. This home is impeccably clean and boasts well-manicured landscaping, enhancing its curb appeal. Recent updates include a newer furnace and AC (Oct 2019), ensuring comfort and efficiency year-round. Step outside to the backyard and discover a great covered patio, ideal for outdoor dining and relaxation, along with a storage shed for all your tools and equipment. This home is a true gem, offering comfort, convenience, and charm. Here are the extra's: Roof 2019 (lifetime warranty on the shingles, impact resistant), sewer line to the street July 2020, dishwasher Nov 2018, stove, refrigerator, microwave April 2022. Don't miss the opportunity to make it yours!
Location
State CO
County Denver
Zoning S-SU-D
Rooms
Basement Full
Main Level Bedrooms 3
Interior
Interior Features Ceiling Fan(s), Eat-in Kitchen, Laminate Counters, Primary Suite, Smoke Free, Utility Sink, Walk-In Closet(s)
Heating Forced Air
Cooling Central Air
Flooring Carpet, Wood
Fireplaces Number 1
Fireplaces Type Gas, Gas Log, Living Room
Fireplace Y
Appliance Dishwasher, Disposal, Microwave, Oven, Range, Refrigerator
Laundry In Unit
Exterior
Exterior Feature Private Yard, Rain Gutters
Garage Concrete, Dry Walled, Exterior Access Door, Lighted
Garage Spaces 1.0
Fence Full
Utilities Available Cable Available, Electricity Connected, Natural Gas Connected, Phone Available
Roof Type Composition
Parking Type Concrete, Dry Walled, Exterior Access Door, Lighted
Total Parking Spaces 1
Garage Yes
Building
Lot Description Irrigated, Landscaped, Level, Sprinklers In Front, Sprinklers In Rear
Story One
Foundation Slab
Sewer Public Sewer
Water Public
Level or Stories One
Structure Type Brick
Schools
Elementary Schools Joe Shoemaker
Middle Schools Hamilton
High Schools Thomas Jefferson
School District Denver 1
Others
Senior Community No
Ownership Individual
Acceptable Financing Cash, Conventional, FHA, VA Loan
Listing Terms Cash, Conventional, FHA, VA Loan
Special Listing Condition None
Read Less Info
Want to know what your home might be worth? Contact us for a FREE valuation!

Our team is ready to help you sell your home for the highest possible price ASAP

© 2024 METROLIST, INC., DBA RECOLORADO® – All Rights Reserved
6455 S. Yosemite St., Suite 500 Greenwood Village, CO 80111 USA
Bought with Equity Colorado Real Estate






