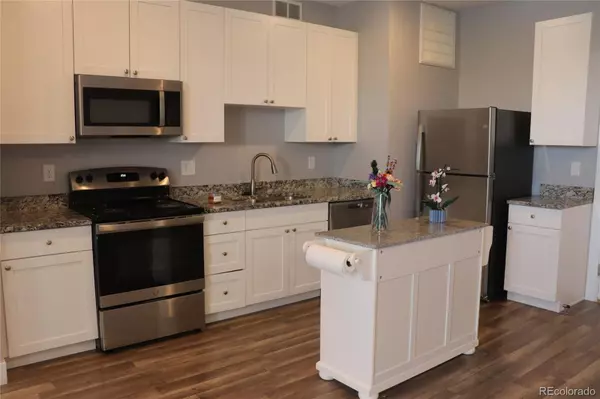$288,000
$280,000
2.9%For more information regarding the value of a property, please contact us for a free consultation.
2 Beds
2 Baths
1,282 SqFt
SOLD DATE : 07/09/2024
Key Details
Sold Price $288,000
Property Type Townhouse
Sub Type Townhouse
Listing Status Sold
Purchase Type For Sale
Square Footage 1,282 sqft
Price per Sqft $224
Subdivision Vacation & Rep Of Tr C Bijou Creek
MLS Listing ID 5473503
Sold Date 07/09/24
Bedrooms 2
Full Baths 1
Half Baths 1
HOA Y/N No
Originating Board recolorado
Year Built 2021
Annual Tax Amount $1,019
Tax Year 2022
Lot Size 1,742 Sqft
Acres 0.04
Property Description
Welcome to your charming retreat in the heart of Deer Trail! This cozy 2-bedroom, 1.5 bathroom townhouse offers the perfect blend of modern comfort and small-town charm.
As you step through the front door, you'll be greeted by an inviting living space adorned with beautiful LVP floors and ample natural light streaming in through large windows. The open-concept layout seamlessly connects the living area to the kitchen, creating an ideal space for entertaining friends or relaxing with family. The kitchen is a chef's delight, featuring sleek countertops, and plenty of cabinet space for all your culinary essentials. Whether you're whipping up a quick breakfast or preparing a gourmet dinner, you'll find everything you need right at your fingertips.
Upstairs, you'll find two cozy bedrooms, each offering a peaceful retreat at the end of a long day. The primary bedroom boasts a spacious layout and a large closet, while the second bedroom is perfect for guests or a home office. A stylish full bathroom completes the upstairs layout, featuring a modern vanity and a shower/tub combo. Back downstairs, a convenient half bathroom adds to the functionality of this lovely home.
Located in a quiet neighborhood just minutes from downtown Deer Trail, this townhouse offers the best of both worlds - tranquility and convenience. With shopping, dining, and entertainment options just a short drive away, you'll have everything you need right at your doorstep. Don't miss your chance to make this delightful townhouse your own - schedule a showing today and experience small-town living at its finest!
The current loan can be assumed at 5.1% for qualified buyers with entitlement!
Location
State CO
County Arapahoe
Rooms
Basement Crawl Space
Interior
Interior Features Eat-in Kitchen, Kitchen Island, Open Floorplan, Pantry
Heating Forced Air
Cooling Central Air
Flooring Carpet, Vinyl
Fireplace N
Appliance Dishwasher, Disposal, Dryer, Microwave, Oven, Refrigerator, Washer
Laundry In Unit
Exterior
Garage Dry Walled
Garage Spaces 2.0
Fence None
Roof Type Composition
Parking Type Dry Walled
Total Parking Spaces 2
Garage Yes
Building
Story Two
Sewer Public Sewer
Water Public
Level or Stories Two
Structure Type Frame
Schools
Elementary Schools Deer Trail School
Middle Schools Deer Trail School
High Schools Deer Trail School
School District Deer Trail 26-J
Others
Senior Community No
Ownership Individual
Acceptable Financing 1031 Exchange, Cash, Conventional, FHA, Qualified Assumption, VA Loan
Listing Terms 1031 Exchange, Cash, Conventional, FHA, Qualified Assumption, VA Loan
Special Listing Condition None
Read Less Info
Want to know what your home might be worth? Contact us for a FREE valuation!

Our team is ready to help you sell your home for the highest possible price ASAP

© 2024 METROLIST, INC., DBA RECOLORADO® – All Rights Reserved
6455 S. Yosemite St., Suite 500 Greenwood Village, CO 80111 USA
Bought with Motion Homes Group






