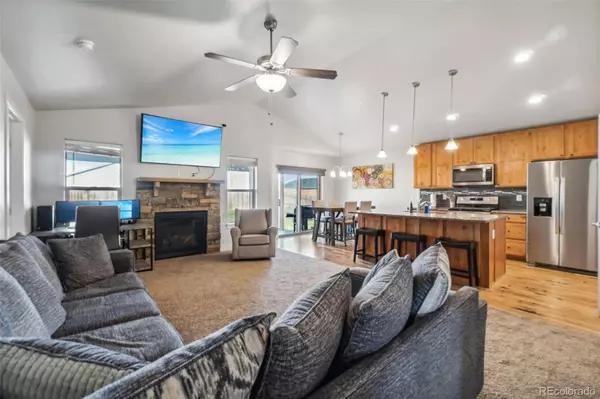$430,000
$425,000
1.2%For more information regarding the value of a property, please contact us for a free consultation.
3 Beds
2 Baths
1,483 SqFt
SOLD DATE : 07/10/2024
Key Details
Sold Price $430,000
Property Type Single Family Home
Sub Type Single Family Residence
Listing Status Sold
Purchase Type For Sale
Square Footage 1,483 sqft
Price per Sqft $289
Subdivision Kiowa Park
MLS Listing ID 7855749
Sold Date 07/10/24
Bedrooms 3
Full Baths 1
Three Quarter Bath 1
Condo Fees $160
HOA Fees $13/ann
HOA Y/N Yes
Originating Board recolorado
Year Built 2020
Annual Tax Amount $2,860
Tax Year 2023
Lot Size 8,276 Sqft
Acres 0.19
Property Description
*$5,000 for closing costs or a rate-buy-down when using our preferred lender. Professional photos coming 5/30.
Welcome to this charming ranch home offering comfortable and contemporary living. With only one owner, this well-maintained property boasts 3 spacious bedrooms and 2 bathrooms. The home includes a 3-car garage, as well as additional parking on the side of the home in the fenced backyard, making it perfect for all the cars and toys.
The gourmet kitchen features granite countertops, an island with sink, a gas range/oven, and a pantry. The cozy living room features a gas fireplace, perfect for relaxing evenings. Step into the primary suite, complete with an en-suite bathroom, dual-head shower, and a generous walk-in closet. A convenient laundry room features a laundry tub for added ease. Step into the full unfinished basement, with 9-foot ceilings, offering endless possibilities for customization. Outdoor spaces include a covered front porch, covered back porch, and a newly-grassed backyard perfect for entertaining, complete with sprinklers in both the front and rear. Built with durable 2x6 construction in 2019, this home’s open floor plan creates a welcoming atmosphere, ideal for gatherings and daily living.
For those seeking comfort, convenience, and a sense of community, the neighborhood offers both small-town charm as well as modern convenience. Situated just a short drive from parks, schools, shopping centers, dining options, various amenities, and highway access to nearby cities, this is the perfect place to call home. Don’t miss out on the opportunity to make it yours! Schedule your showing today.
Location
State CO
County Morgan
Rooms
Basement Unfinished
Main Level Bedrooms 3
Interior
Interior Features Kitchen Island, Open Floorplan, Primary Suite, Smoke Free, Walk-In Closet(s)
Heating Forced Air
Cooling Central Air
Flooring Carpet, Tile, Wood
Fireplaces Number 1
Fireplaces Type Gas
Fireplace Y
Appliance Dishwasher, Disposal, Dryer, Microwave, Oven, Range, Refrigerator, Washer
Exterior
Exterior Feature Private Yard
Garage Spaces 3.0
Utilities Available Electricity Connected, Natural Gas Connected
Roof Type Composition
Total Parking Spaces 3
Garage Yes
Building
Lot Description Sprinklers In Front, Sprinklers In Rear
Story One
Foundation Slab
Sewer Public Sewer
Water Public
Level or Stories One
Structure Type Frame,Other,Wood Siding
Schools
Elementary Schools Wiggins
Middle Schools Wiggins
High Schools Wiggins
School District Wiggins Re-50J
Others
Senior Community No
Ownership Individual
Acceptable Financing Cash, Conventional, FHA, VA Loan
Listing Terms Cash, Conventional, FHA, VA Loan
Special Listing Condition None
Read Less Info
Want to know what your home might be worth? Contact us for a FREE valuation!

Our team is ready to help you sell your home for the highest possible price ASAP

© 2024 METROLIST, INC., DBA RECOLORADO® – All Rights Reserved
6455 S. Yosemite St., Suite 500 Greenwood Village, CO 80111 USA
Bought with RE/MAX Professionals






